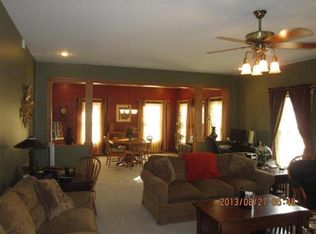Welcome to 805 Hampton Place Road. Open the door to a two story entry with a winding staircase leading to 4 bedrooms and 2 full bathrooms. The first floor offers plenty of room for those large gatherings with a newly renovated kitchen, hearth room with fireplace, formal dining room, breakfast area, and a formal living room. The full finished basement has a large family room with kitchenette, one non-conforming bedroom with full bath and a sauna. Move the party to the 700 sq.ft. deck in the shaded backyard adjacent to the kitchen. Don't forget the hot tub located just off the deck. This home is located in a quiet cul-de-sacin beautiful Lakewood Terrace Subdivision. Make your appointment today!
This property is off market, which means it's not currently listed for sale or rent on Zillow. This may be different from what's available on other websites or public sources.
