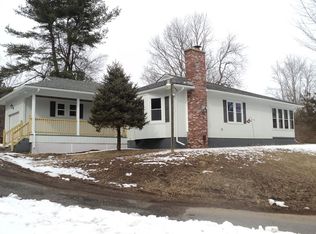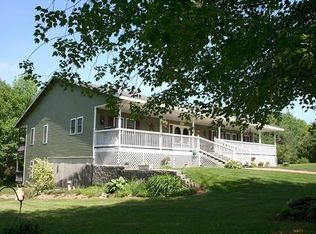Sold for $356,555 on 12/11/23
$356,555
805 Guelphwood Rd, Southbridge, MA 01550
3beds
1,800sqft
Single Family Residence
Built in 1985
1.11 Acres Lot
$399,100 Zestimate®
$198/sqft
$2,522 Estimated rent
Home value
$399,100
$375,000 - $423,000
$2,522/mo
Zestimate® history
Loading...
Owner options
Explore your selling options
What's special
**Multiple offers, highest and best due by noon 11/6 23 **This home has soaring cathedral ceilings, which gives it an open and spacious feel. LR features a fireplace and opens to the dining room, making it a great space for family entertaining. The kitchen is cabinet packed and offers plenty of storage space. It's also an eat-in kitchen, which is convenient for casual dining. There are 2 brs on the main level. The primary bedroom is a front-to-back and has its own bath. There is another full bath in the hall for guests. The lower level features a den area with a pellet stove, another bedroom/office and another room used as a Jacuzzi area, offering flexibility in how this space can be utilized. Plenty of storage space throughout. The house is set back several feet from the road and is perched on a knoll making this an attractive and desirable lot with plenty of room for gardening or outdoor entertainment. With some easy cosmetic updating, this house can be made to shine again!!
Zillow last checked: 8 hours ago
Listing updated: December 16, 2023 at 05:16am
Listed by:
Richard J. Trifone 508-450-2152,
RE/MAX Vision 508-595-9900
Bought with:
Tammy Lewandowski
1 Worcester Homes
Source: MLS PIN,MLS#: 73177200
Facts & features
Interior
Bedrooms & bathrooms
- Bedrooms: 3
- Bathrooms: 3
- Full bathrooms: 2
- 1/2 bathrooms: 1
Primary bedroom
- Features: Bathroom - Full, Closet, Flooring - Wall to Wall Carpet
- Level: First
- Area: 264
- Dimensions: 11 x 24
Bedroom 2
- Features: Closet, Flooring - Wall to Wall Carpet
- Level: First
- Area: 120
- Dimensions: 10 x 12
Bedroom 3
- Features: Closet, Flooring - Wall to Wall Carpet
- Level: Basement
- Area: 100
- Dimensions: 10 x 10
Primary bathroom
- Features: Yes
Bathroom 1
- Features: Bathroom - Full, Bathroom - With Shower Stall
- Level: First
- Area: 40
- Dimensions: 5 x 8
Bathroom 2
- Features: Bathroom - Full, Bathroom - With Tub & Shower
- Level: First
- Area: 56
- Dimensions: 7 x 8
Bathroom 3
- Features: Bathroom - Half, Jacuzzi / Whirlpool Soaking Tub
- Level: Basement
- Area: 49
- Dimensions: 7 x 7
Dining room
- Features: Cathedral Ceiling(s)
- Level: First
- Area: 108
- Dimensions: 12 x 9
Kitchen
- Features: Ceiling Fan(s), Flooring - Vinyl
- Level: First
- Area: 121
- Dimensions: 11 x 11
Living room
- Features: Cathedral Ceiling(s), Ceiling Fan(s), Flooring - Wall to Wall Carpet, Window(s) - Bay/Bow/Box
- Level: First
- Area: 204
- Dimensions: 17 x 12
Heating
- Baseboard, Oil
Cooling
- None
Appliances
- Laundry: In Basement
Features
- Den
- Flooring: Vinyl, Carpet, Flooring - Vinyl
- Windows: Insulated Windows
- Basement: Full,Partially Finished,Walk-Out Access
- Number of fireplaces: 1
- Fireplace features: Living Room, Wood / Coal / Pellet Stove
Interior area
- Total structure area: 1,800
- Total interior livable area: 1,800 sqft
Property
Parking
- Total spaces: 10
- Parking features: Off Street
- Uncovered spaces: 10
Features
- Patio & porch: Deck
- Exterior features: Deck, Storage
Lot
- Size: 1.11 Acres
- Features: Gentle Sloping
Details
- Parcel number: M:0011 B:0007 L:00001,3976449
- Zoning: R1
Construction
Type & style
- Home type: SingleFamily
- Architectural style: Ranch,Split Entry
- Property subtype: Single Family Residence
Materials
- Frame
- Foundation: Concrete Perimeter
- Roof: Shingle
Condition
- Year built: 1985
Utilities & green energy
- Electric: Circuit Breakers, 100 Amp Service
- Sewer: Private Sewer
- Water: Private
Community & neighborhood
Community
- Community features: Shopping, Pool, Park, Golf, Medical Facility, House of Worship, Public School
Location
- Region: Southbridge
Other
Other facts
- Listing terms: Contract
Price history
| Date | Event | Price |
|---|---|---|
| 12/11/2023 | Sold | $356,555+9.7%$198/sqft |
Source: MLS PIN #73177200 Report a problem | ||
| 11/7/2023 | Contingent | $325,000$181/sqft |
Source: MLS PIN #73177200 Report a problem | ||
| 11/3/2023 | Listed for sale | $325,000$181/sqft |
Source: MLS PIN #73177200 Report a problem | ||
Public tax history
| Year | Property taxes | Tax assessment |
|---|---|---|
| 2025 | $4,895 +3.8% | $333,900 +8.1% |
| 2024 | $4,714 +2.7% | $308,900 +6.6% |
| 2023 | $4,589 -0.8% | $289,700 +12.1% |
Find assessor info on the county website
Neighborhood: 01550
Nearby schools
GreatSchools rating
- 2/10Charlton Street SchoolGrades: 1-5Distance: 1.1 mi
- 5/10Southbridge Middle SchoolGrades: 6-8Distance: 0.4 mi
- 1/10Southbridge High SchoolGrades: 9-12Distance: 0.4 mi

Get pre-qualified for a loan
At Zillow Home Loans, we can pre-qualify you in as little as 5 minutes with no impact to your credit score.An equal housing lender. NMLS #10287.
Sell for more on Zillow
Get a free Zillow Showcase℠ listing and you could sell for .
$399,100
2% more+ $7,982
With Zillow Showcase(estimated)
$407,082
