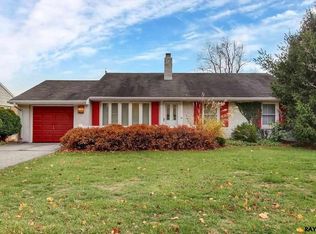Wonderful one-story brick home located on a corner lot in York Suburban School District. This 3 bedroom, 2 full bath, 2 car garage home sits on a .23 acre lot with fenced in rear yard. Inside you will find pegged hardwood floors, a heated and air conditioned sunroom, large living room with a fireplace, dining room with built-ins, walk up attic, lower level family room with fireplace, exercise room and plenty of storage for your stuff. All major kitchen appliances convey as well as the washer/dryer and second refrigerator in the sunroom. Great location and close to shopping, hospital, and restaurants.
This property is off market, which means it's not currently listed for sale or rent on Zillow. This may be different from what's available on other websites or public sources.
