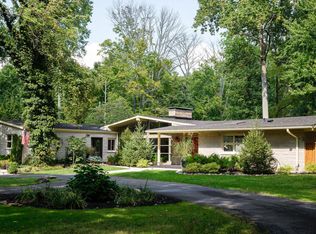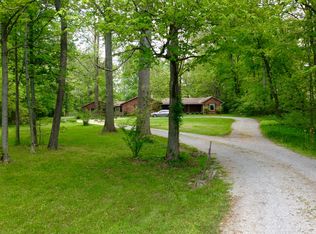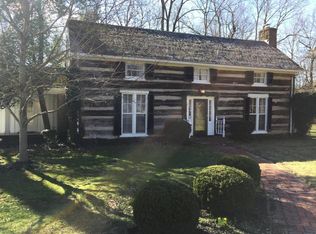Sold for $950,000
$950,000
805 Glenbrook Rd, Anchorage, KY 40223
4beds
5,208sqft
Single Family Residence
Built in 1959
1.92 Acres Lot
$1,078,600 Zestimate®
$182/sqft
$4,634 Estimated rent
Home value
$1,078,600
$1.00M - $1.18M
$4,634/mo
Zestimate® history
Loading...
Owner options
Explore your selling options
What's special
805 Glenbrook Road is an exquisite piece of real estate that offers an unapparelled blend of elegance, luxury and comfort. This stately and spacious estate boasts of a magnificent property that covers 1.97 acres of flat land and mature trees in the desired community of Anchorage. This property is designed to provide everything that one could desire in a dream home, including breathtaking views, privacy and tranquility.
The interior of this stunning home is equally impressive, as it features an expansive living space of approximately 3900 square feet. The main level features a large foyer, beautiful living room with fireplace, a formal dining room with unique wood accent wall and sliding barn door, a large, open family room with soaring ceilings, fireplace and tons of natural light, a chef's dream kitchen, a bedroom with en suite bathroom and finally the AMAZING primary suite that includes a separate office area, sitting room, large bathroom with walk in shower and jetted tub as well as 3 closets. The upper-level houses 2 additional spacious bedrooms with walk in closets, another full bathroom with a double vanity and an open area window seating.
There are endless possibilities in the large unfinished basement with fireplace which also accesses the attached 2 car garage. The bonus feature of this property, as if the home and land were not enough, is the detached garage that is already heated and drywalled. With over 12-foot ceilings and a 10-foot oversized garage door, you can choose how you want to utilize this additional 1200+ square foot of space. It could be added living space, a premier workout area, game room, wood shop, an RV/Trailer space, or a true multi vehicle garage.
The upgrades in this home are endless, from custom cabinetry, granite countertops, Pella windows and front door, replaced roof and trim, new Hardie board siding, recent septic servicing, replaced A/C unit, exterior pressure washing and paint, updated landscaping and more!
It is obvious that this prime real estate offers a phenomenal outdoor experience with the sizeable patio area that is perfect for entertaining. You could sit for hours on the large southern style front porch watching nature at it's finest or be entertained by the frequent wildlife visits and local horseback riders. It is a true oasis.
This exquisite property is a rare and exceptional opportunity to enjoy luxurious living in one of the most sought-after locations of Anchorage. Don't wait another second to schedule your showing!
Zillow last checked: 8 hours ago
Listing updated: January 27, 2025 at 06:33am
Listed by:
Tiffany N Mills 502-381-2570,
Semonin Realtors,
Kristy D Dugan 502-930-3833
Bought with:
Craig J Greenwell, 213597
RE/MAX Properties East
Source: GLARMLS,MLS#: 1639140
Facts & features
Interior
Bedrooms & bathrooms
- Bedrooms: 4
- Bathrooms: 4
- Full bathrooms: 3
- 1/2 bathrooms: 1
Primary bedroom
- Description: Beautiful stained glass window
- Level: First
- Area: 362
- Dimensions: 18.10 x 20.00
Bedroom
- Description: En Suite
- Level: First
- Area: 190.65
- Dimensions: 15.50 x 12.30
Bedroom
- Description: Huge, fits 2 beds w/ walk-in closet - front
- Level: Second
- Area: 239.4
- Dimensions: 21.00 x 11.40
Bedroom
- Description: Walk-in closet - rear
- Level: Second
- Area: 171
- Dimensions: 15.00 x 11.40
Primary bathroom
- Description: Walk-in shower and jetted tub
- Level: First
- Area: 173.65
- Dimensions: 15.10 x 11.50
Half bathroom
- Description: Off mudroom/laundry
- Level: First
- Area: 21.3
- Dimensions: 7.10 x 3.00
Full bathroom
- Description: Tub w/ white tile
- Level: First
- Area: 53.32
- Dimensions: 6.20 x 8.60
Full bathroom
- Description: Double vanity w/ tub
- Level: Second
- Area: 80.94
- Dimensions: 7.10 x 11.40
Dining room
- Description: Sliding barn door & wood wall
- Level: First
- Area: 165.54
- Dimensions: 11.11 x 14.90
Family room
- Description: Fireplace, built-ins & tons of natural light
- Level: First
- Area: 410.65
- Dimensions: 21.50 x 19.10
Kitchen
- Description: Open with upgrades galore
- Level: First
- Area: 255.85
- Dimensions: 21.50 x 11.90
Laundry
- Description: Tiled floor & built-in
- Level: First
- Area: 39.05
- Dimensions: 7.10 x 5.50
Living room
- Description: Plantation Shutters & Fireplace
- Level: First
- Area: 298
- Dimensions: 20.00 x 14.90
Office
- Description: Crown molding
- Level: First
- Area: 200.01
- Dimensions: 17.70 x 11.30
Sitting room
- Description: Between office & Primary Bedroom
- Level: First
- Area: 43.32
- Dimensions: 5.70 x 7.60
Heating
- Forced Air
Cooling
- Central Air
Features
- Basement: Unfinished
- Number of fireplaces: 3
Interior area
- Total structure area: 3,948
- Total interior livable area: 5,208 sqft
- Finished area above ground: 3,948
- Finished area below ground: 0
Property
Parking
- Total spaces: 5
- Parking features: Detached, Attached
- Attached garage spaces: 5
Features
- Stories: 2
- Patio & porch: Patio, Porch
- Fencing: Wood
Lot
- Size: 1.92 Acres
- Features: Cleared, Dead End
Details
- Parcel number: 029500250003
Construction
Type & style
- Home type: SingleFamily
- Property subtype: Single Family Residence
Materials
- Brick
- Foundation: Crawl Space, Concrete Perimeter
- Roof: Shingle
Condition
- Year built: 1959
Utilities & green energy
- Sewer: Septic Tank
- Water: Public
Community & neighborhood
Location
- Region: Anchorage
- Subdivision: Anchorage
HOA & financial
HOA
- Has HOA: No
Price history
| Date | Event | Price |
|---|---|---|
| 8/4/2023 | Sold | $950,000-4%$182/sqft |
Source: | ||
| 7/14/2023 | Pending sale | $989,900$190/sqft |
Source: | ||
| 7/12/2023 | Price change | $989,900-1%$190/sqft |
Source: | ||
| 6/28/2023 | Price change | $1,000,000-9.1%$192/sqft |
Source: | ||
| 6/20/2023 | Listed for sale | $1,100,000+83.3%$211/sqft |
Source: | ||
Public tax history
| Year | Property taxes | Tax assessment |
|---|---|---|
| 2021 | $2,778 +15.6% | $605,370 |
| 2020 | $2,403 | $605,370 |
| 2019 | $2,403 +1.7% | $605,370 |
Find assessor info on the county website
Neighborhood: Anchorage
Nearby schools
GreatSchools rating
- 9/10Anchorage Independent Public SchoolGrades: PK-8Distance: 1 mi
Get pre-qualified for a loan
At Zillow Home Loans, we can pre-qualify you in as little as 5 minutes with no impact to your credit score.An equal housing lender. NMLS #10287.
Sell with ease on Zillow
Get a Zillow Showcase℠ listing at no additional cost and you could sell for —faster.
$1,078,600
2% more+$21,572
With Zillow Showcase(estimated)$1,100,172


