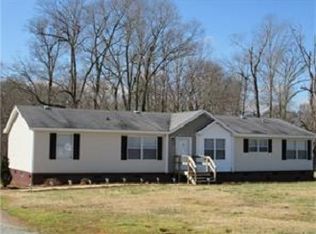Amazing country living on 1.29 acres! 3 bedroom, 2 bath, split bedroom floor plan w/extra sitting area off Master Bedroom. Ensuite bath has double sinks, separate soaking tub, shower, linen closet & huge walk in closet. Family room in front features lots of natural light. The amazing kitchen w/island has enormous counter space & cabinet storage. Continue through the kitchen is your laundry room & separate pantry. Off the kitchen is a cozy den w/new inlaid hardwood floors & beautiful stack stone wood burning fireplace. 2 additional bedrooms & full bath with linen closet. Additional room could be used as office or bedroom but does not have a closet. Beautiful front yard w/mature trees and huge backyard that goes past the tree line where you can even put in your own in ground pool. New HVAC installed in 2017, newer dishwasher, front deck & rear deck. Enjoy the peace & quite in your new home at 805 Gw Broome Road!
This property is off market, which means it's not currently listed for sale or rent on Zillow. This may be different from what's available on other websites or public sources.
