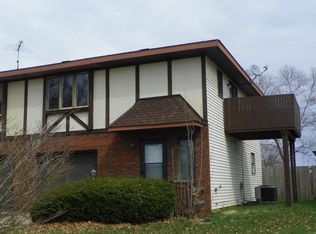Move in ready on west side. Lots of living space in this well cared for home w/recent flooring & painting to make the move easy including a new roof in '11, heat pump '12. Pre-inspected by BSafe w/repairs made by the seller & being sold as reported w/a HWA Diamond warranty too to make it a worry-free purchase.
This property is off market, which means it's not currently listed for sale or rent on Zillow. This may be different from what's available on other websites or public sources.


