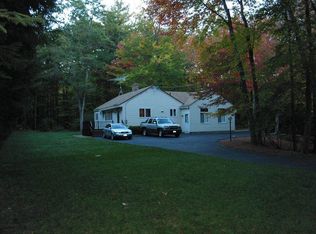Looking for a peaceful spot for an evening stroll or to plant a beautiful flower garden? then you might want to check out the winding trail that enhances the back yard of this tiny home. This tiny home may be small but it sure has a lot to offer. You'll feel right at home the moment you enter the country kitchen with dining area.that connects to the full length living room with access to 2nd story loft. There is a nice size master bedroom and full bath, and main floor laundry so you will not have to bother with lot's of stairs. Located on just over an acre this home offers an over sized 1 car garage with work area and a fenced in dog kennel.
This property is off market, which means it's not currently listed for sale or rent on Zillow. This may be different from what's available on other websites or public sources.
