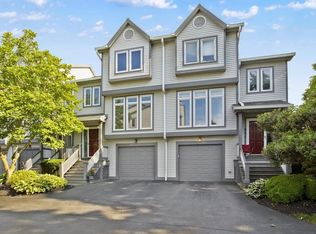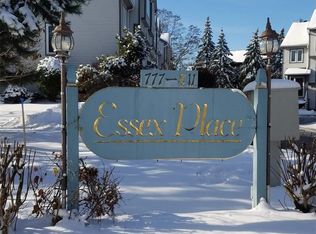Closed
$224,900
805 Edgewood Ave, Rochester, NY 14618
3beds
1,997sqft
Townhouse
Built in 1988
1,306.8 Square Feet Lot
$259,400 Zestimate®
$113/sqft
$2,411 Estimated rent
Maximize your home sale
Get more eyes on your listing so you can sell faster and for more.
Home value
$259,400
$241,000 - $280,000
$2,411/mo
Zestimate® history
Loading...
Owner options
Explore your selling options
What's special
Welcome to Essex Place, a quiet cul-de-sac community in Brighton. This rarely available bright and sunny Tri-Level townhome includes a 3rd bedroom on the ground level with full bath. Can be a great in-law situation, an office/studio/playroom. The second level has a nice sized dining room, spacious kitchen with a window opening into the living room. The living room leads to an upper deck overlooking a nice green space lawn, great for morning coffee. The third level has replacement windows and includes 2 bedrooms that share a Jack and Jill bathroom. The bathroom can be locked to create a primary suite with walk in closet. Bonus is the laundry on the same level as the bedrooms. There is ample storage throughout this “just short of” 2000 sq. feet of living space with an attached garage. The location is walkable to the Erie Canal and French Road School. Close to Pittsford Village, 12 Corners in Brighton, Henrietta shopping, with an easy drive to Wegmans, URMC, RIT, St. John Fisher University and Nazareth College. Pets are allowed, HOA covers all outside maintenance except deck and front stair maintenance.
Zillow last checked: 8 hours ago
Listing updated: June 27, 2024 at 07:02am
Listed by:
Susan E. Ververs 585-503-9032,
Howard Hanna
Bought with:
Bill Fanning, 31FA1036589
Smart Real Estate
Source: NYSAMLSs,MLS#: R1536736 Originating MLS: Rochester
Originating MLS: Rochester
Facts & features
Interior
Bedrooms & bathrooms
- Bedrooms: 3
- Bathrooms: 3
- Full bathrooms: 2
- 1/2 bathrooms: 1
- Main level bathrooms: 1
- Main level bedrooms: 1
Heating
- Gas, Forced Air
Cooling
- Central Air
Appliances
- Included: Dryer, Dishwasher, Exhaust Fan, Electric Oven, Electric Range, Disposal, Gas Water Heater, Refrigerator, Range Hood, Washer
- Laundry: Upper Level
Features
- Separate/Formal Dining Room, Entrance Foyer, Separate/Formal Living Room, Pantry, Skylights, Bedroom on Main Level, Programmable Thermostat
- Flooring: Carpet, Ceramic Tile, Varies, Vinyl
- Windows: Skylight(s)
- Basement: Finished
- Number of fireplaces: 1
Interior area
- Total structure area: 1,997
- Total interior livable area: 1,997 sqft
Property
Parking
- Total spaces: 1
- Parking features: Attached, Garage, Open, Garage Door Opener
- Attached garage spaces: 1
- Has uncovered spaces: Yes
Features
- Stories: 3
- Patio & porch: Deck
- Exterior features: Deck
Lot
- Size: 1,306 sqft
- Dimensions: 21 x 53
- Features: Cul-De-Sac, Near Public Transit
Details
- Parcel number: 2620001501000005013104
- Special conditions: Standard
Construction
Type & style
- Home type: Townhouse
- Property subtype: Townhouse
Materials
- Vinyl Siding, Copper Plumbing
- Roof: Asphalt
Condition
- Resale
- Year built: 1988
Utilities & green energy
- Electric: Circuit Breakers
- Sewer: Connected
- Water: Connected, Public
- Utilities for property: Cable Available, High Speed Internet Available, Sewer Connected, Water Connected
Community & neighborhood
Location
- Region: Rochester
- Subdivision: Essex Place
HOA & financial
HOA
- HOA fee: $340 monthly
- Services included: Common Area Maintenance, Common Area Insurance, Insurance, Maintenance Structure, Reserve Fund, Snow Removal, Trash
- Association name: Woodbridge
- Association phone: 585-385-3331
Other
Other facts
- Listing terms: Cash,Conventional,FHA,VA Loan
Price history
| Date | Event | Price |
|---|---|---|
| 6/25/2024 | Sold | $224,900+7.1%$113/sqft |
Source: | ||
| 5/29/2024 | Pending sale | $209,900$105/sqft |
Source: | ||
| 5/25/2024 | Contingent | $209,900$105/sqft |
Source: | ||
| 5/22/2024 | Price change | $209,900-6.7%$105/sqft |
Source: | ||
| 5/9/2024 | Listed for sale | $224,900+55.1%$113/sqft |
Source: | ||
Public tax history
| Year | Property taxes | Tax assessment |
|---|---|---|
| 2024 | -- | $158,600 |
| 2023 | -- | $158,600 |
| 2022 | -- | $158,600 |
Find assessor info on the county website
Neighborhood: 14618
Nearby schools
GreatSchools rating
- 6/10French Road Elementary SchoolGrades: 3-5Distance: 0.3 mi
- 7/10Twelve Corners Middle SchoolGrades: 6-8Distance: 1.5 mi
- 8/10Brighton High SchoolGrades: 9-12Distance: 1.4 mi
Schools provided by the listing agent
- Elementary: French Road Elementary
- Middle: Twelve Corners Middle
- High: Brighton High
- District: Brighton
Source: NYSAMLSs. This data may not be complete. We recommend contacting the local school district to confirm school assignments for this home.

