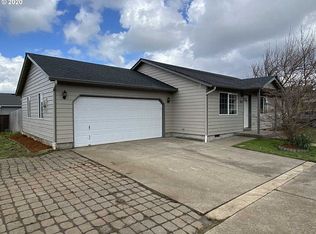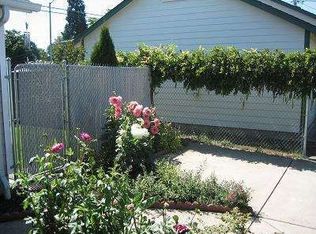Welcome Home to this three bedroom, two bathroom one level home with fresh updates including quartz counter tops and stainless steel appliances. New roof, vaulted ceiling, forced heat and air, indoor laundry, attached garage with patio, covered front porch, fenced and mature landscape. Please preview this home to fully appreciate all that it has to offer.
This property is off market, which means it's not currently listed for sale or rent on Zillow. This may be different from what's available on other websites or public sources.


