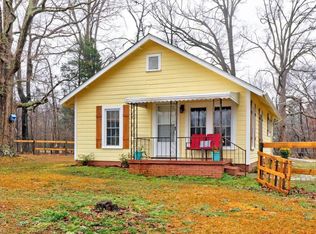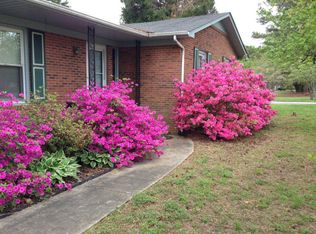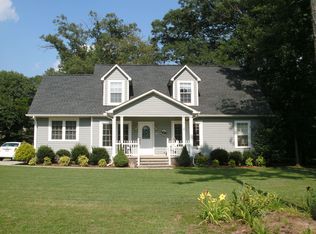Closed
$340,500
805 E Ridge Rd, Salisbury, NC 28144
3beds
1,666sqft
Single Family Residence
Built in 2023
0.8 Acres Lot
$348,000 Zestimate®
$204/sqft
$1,841 Estimated rent
Home value
$348,000
$282,000 - $428,000
$1,841/mo
Zestimate® history
Loading...
Owner options
Explore your selling options
What's special
Welcome to your "almost" brand new home! Nestled on a sprawling .80-acre lot, this stunning Ranch home gives you over 1600 sq ft of living space. Discover three spacious bedrooms laid out in a split floor plan, accompanied by two full baths. The airy open floor plan welcomes you, showcasing elegant quartz countertops in the kitchen, luxurious LVP flooring throughout, the perfect rocking chair front porch with a view, and a fenced in backyard. Plus, don't overlook the convenience of a dedicated parking spot for your RV or camper. Ready to move in, this home still offers lots of opportunities to make it your own. Embrace the best of both worlds with its ideal blend of country tranquility and urban proximity. Schedule your showing today!
Zillow last checked: 8 hours ago
Listing updated: July 31, 2024 at 06:16am
Listing Provided by:
Bridget Quinn bridget@thehometeamsells.com,
The Plumb Line Realty, Inc.
Bought with:
Sherri Argabright
Lantern Realty & Development, LLC
Source: Canopy MLS as distributed by MLS GRID,MLS#: 4148670
Facts & features
Interior
Bedrooms & bathrooms
- Bedrooms: 3
- Bathrooms: 2
- Full bathrooms: 2
- Main level bedrooms: 3
Primary bedroom
- Level: Main
Primary bedroom
- Level: Main
Bedroom s
- Level: Main
Bedroom s
- Level: Main
Bedroom s
- Level: Main
Bedroom s
- Level: Main
Bathroom full
- Level: Main
Bathroom full
- Level: Main
Bathroom full
- Level: Main
Bathroom full
- Level: Main
Dining area
- Level: Main
Dining area
- Level: Main
Kitchen
- Level: Main
Kitchen
- Level: Main
Laundry
- Level: Main
Laundry
- Level: Main
Living room
- Level: Main
Living room
- Level: Main
Heating
- Electric, Heat Pump
Cooling
- Central Air
Appliances
- Included: Dishwasher, Disposal, Electric Oven, Electric Water Heater, Microwave, Refrigerator, Washer/Dryer
- Laundry: Laundry Room
Features
- Attic Other, Breakfast Bar, Pantry, Walk-In Closet(s)
- Flooring: Vinyl
- Doors: Storm Door(s)
- Has basement: No
- Attic: Other
Interior area
- Total structure area: 1,666
- Total interior livable area: 1,666 sqft
- Finished area above ground: 1,666
- Finished area below ground: 0
Property
Parking
- Total spaces: 2
- Parking features: Driveway, Detached Garage, Garage Faces Front, RV Access/Parking, Garage on Main Level
- Garage spaces: 2
- Has uncovered spaces: Yes
Features
- Levels: One
- Stories: 1
- Patio & porch: Front Porch, Patio
- Exterior features: In-Ground Irrigation
- Fencing: Back Yard
Lot
- Size: 0.80 Acres
- Features: Cleared, Corner Lot, Level
Details
- Parcel number: 320A012
- Zoning: RA
- Special conditions: Standard
Construction
Type & style
- Home type: SingleFamily
- Property subtype: Single Family Residence
Materials
- Vinyl
- Foundation: Slab
- Roof: Composition
Condition
- New construction: No
- Year built: 2023
Details
- Builder model: Plan 1660
- Builder name: Victory Builders
Utilities & green energy
- Sewer: Septic Installed
- Water: Well
Community & neighborhood
Security
- Security features: Carbon Monoxide Detector(s), Smoke Detector(s)
Location
- Region: Salisbury
- Subdivision: None
Other
Other facts
- Listing terms: Cash,Conventional,FHA,USDA Loan,VA Loan
- Road surface type: Concrete, Paved
Price history
| Date | Event | Price |
|---|---|---|
| 7/30/2024 | Sold | $340,500+0.3%$204/sqft |
Source: | ||
| 6/7/2024 | Listed for sale | $339,500+7.8%$204/sqft |
Source: | ||
| 12/19/2023 | Sold | $315,000-1.5%$189/sqft |
Source: | ||
| 11/7/2023 | Price change | $319,900-3%$192/sqft |
Source: | ||
| 11/3/2023 | Price change | $329,900-1.5%$198/sqft |
Source: | ||
Public tax history
| Year | Property taxes | Tax assessment |
|---|---|---|
| 2025 | $1,770 | $264,182 |
| 2024 | $1,770 +909.1% | $264,182 +909.1% |
| 2023 | $175 +22.4% | $26,180 +36.6% |
Find assessor info on the county website
Neighborhood: 28144
Nearby schools
GreatSchools rating
- 1/10North Rowan Elementary SchoolGrades: PK-5Distance: 3.4 mi
- 2/10North Rowan Middle SchoolGrades: 6-8Distance: 3.5 mi
- 2/10North Rowan High SchoolGrades: 9-12Distance: 3.5 mi
Schools provided by the listing agent
- Elementary: North Rowan
- Middle: North Rowan
- High: North Rowan
Source: Canopy MLS as distributed by MLS GRID. This data may not be complete. We recommend contacting the local school district to confirm school assignments for this home.
Get a cash offer in 3 minutes
Find out how much your home could sell for in as little as 3 minutes with a no-obligation cash offer.
Estimated market value$348,000
Get a cash offer in 3 minutes
Find out how much your home could sell for in as little as 3 minutes with a no-obligation cash offer.
Estimated market value
$348,000


