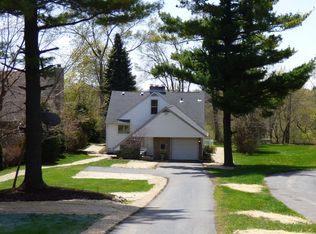A diamond in the rough! This 4 bedroom, 3.5 bath home needs some work to restore it to its original beauty, but the solid bones and jaw-dropping features are there including a location that can't be beat! With over 7,000 square feet of living space including almost 2600 square feet in the basement unfinished to customize with endless ideas , this regal beauty is waiting for its new owner to bring it back to its REGAL GRANDEUR. The grandiose great room features a spiral staircase, a double catwalk, a floor-to-ceiling statement fireplace,WITH A DOUBLE VIEW INTO THE DINING ROOM , and tons of windows bringing in as much natural light as possible. The character throughout this home can't be found in today's new builds. There's a four-car attached garage MAY I SAY ALSO WALK UP GARAGE AND BONUS STORAGE AND WALK UP ATTIC ALSO , plus a multi-level deck overlooking the spacious yard !!! FOX RIVER IS LESS THAN FIVE MINUTES AWAY This is your dream home - Schedule your private showing today and come with your ideas!
This property is off market, which means it's not currently listed for sale or rent on Zillow. This may be different from what's available on other websites or public sources.
