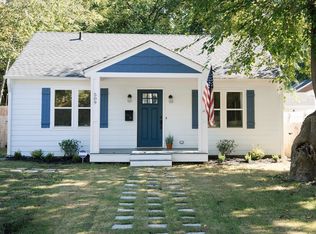Hard to find new construction DT inside Tarboro Rd and MLK Jr. Blvd. Walking distance to everything Downtown Raleigh has to offer. This home provides for a first-floor 4th bedroom or office! Steps to transfer food hall! Pre-sale Opportunity, pick your fixtures, cabinets, counter tops, tile etc. Your wish is our command! Large back yard and Centuries old Oak Tree in the front yard are rare finds.
This property is off market, which means it's not currently listed for sale or rent on Zillow. This may be different from what's available on other websites or public sources.
