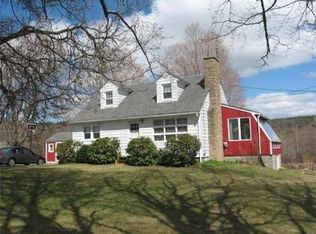Have you been looking for a way to be at home more, without missing out on amenities? This may be the answer to your dreams! This property is ready for your next chapter and vision.They say a picture is worth a thousand words,and there is just so much to to tell about this property! With over 10 acres, there is plenty of room to roam, both inside and out. With stunning hardwood floors and a kitchen dreams are made of, loaded with top of the line appliances.The breakfast nook, home office and primary suite overlook the grounds.The movie theater, garage and primary suite offer radiant heat making staying home extra cozy. No generator needed with 600 amp direct service.Enjoy the outdoors on the multilevel Ipe deck,or playing on a personal chip n putt, or shooting hoops on your own basketball court. Basement is ready to finish for more living space, home gym or more.Plumbed and ready for wet bar or kitchenette, and full bath. High speed internet now available.Must see to appreciate
This property is off market, which means it's not currently listed for sale or rent on Zillow. This may be different from what's available on other websites or public sources.

