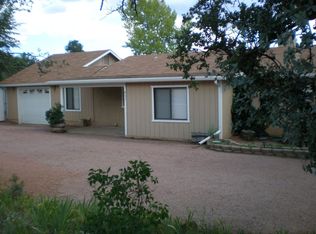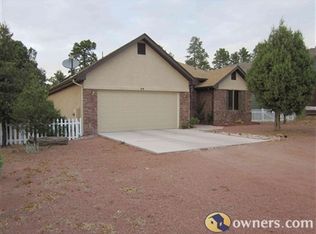Closed
$433,000
805 E Frontier St, Payson, AZ 85541
4beds
1,264sqft
Single Family Residence
Built in 2000
0.26 Acres Lot
$434,200 Zestimate®
$343/sqft
$2,266 Estimated rent
Home value
$434,200
$378,000 - $499,000
$2,266/mo
Zestimate® history
Loading...
Owner options
Explore your selling options
What's special
Beautifully Renovated from Top to Bottom! This fully updated home features a brand-new roof, fresh interior and exterior paint, and a modern open-concept layout connecting the spacious living room and kitchen. Enjoy brand-new appliances, sleek quartz countertops, updated cabinets, and stylish new finishes throughout. Each room includes new ceiling fans for year-round comfort.
The property is 100% level with mature trees and offers ample space for RV, boat, or off-road vehicle parking, plus rear access to the backyard via a 16 foot wide double gate. Room for all the toys. Need work shop? There's plenty of room to add a shop and/or other outbuildings to suit your needs. Conveniently located near schools, shopping, and the new City recreation area. Homes with this level of quality and attention to detail are rare—move-in ready and built to deliver years of comfortable living for its next proud owner.
Zillow last checked: 8 hours ago
Listing updated: October 10, 2025 at 10:14am
Listed by:
Don 'Junior' Queen,
COLDWELL BANKER BISHOP REALTY - PAYSON
Source: CAAR,MLS#: 92176
Facts & features
Interior
Bedrooms & bathrooms
- Bedrooms: 4
- Bathrooms: 2
- Full bathrooms: 1
- 3/4 bathrooms: 1
Heating
- Forced Air
Cooling
- Central Air, Ceiling Fan(s)
Appliances
- Laundry: Gas or Electric Hook Up, Laundry Room
Features
- Kitchen-Dining Combo, Vaulted Ceiling(s), Pantry, Master Main Floor
- Flooring: Concrete, Vinyl
- Windows: Double Pane Windows
- Has basement: No
Interior area
- Total structure area: 1,264
- Total interior livable area: 1,264 sqft
Property
Parking
- Total spaces: 1
- Parking features: Garage Door Opener, Attached, Direct Access, RV Gated
- Attached garage spaces: 1
Features
- Levels: One
- Stories: 1
- Patio & porch: Porch, Covered, Patio, Covered Patio
- Fencing: Chain Link
Lot
- Size: 0.26 Acres
Details
- Parcel number: 30420103
- Zoning: RES
Construction
Type & style
- Home type: SingleFamily
- Architectural style: Single Level
- Property subtype: Single Family Residence
Materials
- Wood Frame, Wood Siding
- Roof: Asphalt
Condition
- Year built: 2000
Utilities & green energy
- Water: In Payson City Limits
Community & neighborhood
Security
- Security features: Smoke Detector(s)
Location
- Region: Payson
- Subdivision: Cow Town Estates
Other
Other facts
- Listing terms: Cash,Conventional,FHA,VA Loan
- Road surface type: Asphalt
Price history
| Date | Event | Price |
|---|---|---|
| 7/30/2025 | Sold | $433,000-2.7%$343/sqft |
Source: | ||
| 6/29/2025 | Pending sale | $445,000$352/sqft |
Source: | ||
| 5/4/2025 | Price change | $445,000+1.4%$352/sqft |
Source: | ||
| 3/16/2025 | Price change | $439,000-2.4%$347/sqft |
Source: Owner Report a problem | ||
| 3/3/2025 | Listed for sale | $450,000$356/sqft |
Source: Owner Report a problem | ||
Public tax history
| Year | Property taxes | Tax assessment |
|---|---|---|
| 2025 | $1,339 +3.6% | $28,984 +3.1% |
| 2024 | $1,292 +3.4% | $28,106 |
| 2023 | $1,249 +6.3% | -- |
Find assessor info on the county website
Neighborhood: 85541
Nearby schools
GreatSchools rating
- 5/10Julia Randall Elementary SchoolGrades: PK,2-5Distance: 1.8 mi
- 5/10Rim Country Middle SchoolGrades: 6-8Distance: 1.1 mi
- 4/10Payson High SchoolGrades: 9-12Distance: 1.2 mi
Get pre-qualified for a loan
At Zillow Home Loans, we can pre-qualify you in as little as 5 minutes with no impact to your credit score.An equal housing lender. NMLS #10287.

