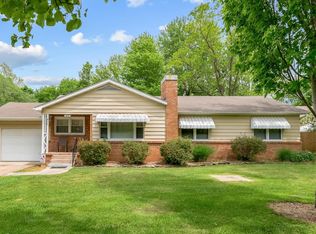Closed
Price Unknown
805 E Cherokee Street, Springfield, MO 65807
2beds
1,449sqft
Single Family Residence
Built in 1951
0.29 Acres Lot
$280,000 Zestimate®
$--/sqft
$1,470 Estimated rent
Home value
$280,000
$255,000 - $308,000
$1,470/mo
Zestimate® history
Loading...
Owner options
Explore your selling options
What's special
Check out this charming home with a fully remodeled bathroom & kitchen that is a true showstopper, featuring quartz countertops, Cafe stainless steel appliances, pantry and ample storage space to make cooking and entertaining a delight.Adjacent to the kitchen, the 1-car garage boasts sleek epoxy flooring, offering both durability and a polished finish.Enjoy cozy evenings by the fully inspected and fully functional wood-burning fireplace, a perfect centerpiece for the inviting living space.30-amp breaker and safety switch this home is equipped for generator use. Home is move in ready with a newer roof, HVAC, windows and water heater all installed within the last four years.Beneath the home, the crawlspace has been fully encapsulated with a vapor barrier, sump pump and dehumidifier, complete with a maintenance contract to ensure long-term comfort and peace of mind.Located just half a mile from Mercy Hospital, this home is perfectly situated near some of Springfield's best restaurants and shopping, combining comfort with convenience in an unbeatable location.*Furniture is negotiable with acceptable offer.
Zillow last checked: 8 hours ago
Listing updated: March 17, 2025 at 03:02pm
Listed by:
Elizabeth Gold 417-569-6695,
ReeceNichols - Springfield
Bought with:
Debbie Morrow, 1999117684
Murney Associates - Primrose
Source: SOMOMLS,MLS#: 60283896
Facts & features
Interior
Bedrooms & bathrooms
- Bedrooms: 2
- Bathrooms: 1
- Full bathrooms: 1
Bedroom 1
- Area: 179.4
- Dimensions: 13.8 x 13
Bedroom 2
- Area: 135.34
- Dimensions: 13.4 x 10.1
Dining area
- Area: 170.69
- Dimensions: 16.9 x 10.1
Dining room
- Area: 131.92
- Dimensions: 13.6 x 9.7
Kitchen
- Area: 103.88
- Dimensions: 10.6 x 9.8
Living room
- Area: 297.6
- Dimensions: 18.6 x 16
Heating
- Forced Air, Central, Fireplace(s), Natural Gas, Wood
Cooling
- Central Air, Ceiling Fan(s)
Appliances
- Included: Dishwasher, Free-Standing Electric Oven, Microwave, Refrigerator, Disposal
- Laundry: Main Level, Laundry Room, W/D Hookup
Features
- Quartz Counters
- Flooring: Tile, Wood
- Has basement: No
- Attic: Access Only:No Stairs
- Has fireplace: Yes
- Fireplace features: Living Room, Wood Burning
Interior area
- Total structure area: 1,449
- Total interior livable area: 1,449 sqft
- Finished area above ground: 1,449
- Finished area below ground: 0
Property
Parking
- Total spaces: 1
- Parking features: Parking Space, Garage Faces Front
- Attached garage spaces: 1
Features
- Levels: One
- Stories: 1
- Patio & porch: Covered, Deck, Front Porch
- Fencing: Privacy,Shared,Chain Link
- Has view: Yes
- View description: City
Lot
- Size: 0.29 Acres
- Features: Level
Details
- Additional structures: Shed(s)
- Parcel number: 1336107022
Construction
Type & style
- Home type: SingleFamily
- Property subtype: Single Family Residence
Materials
- Stone
- Foundation: Crawl Space
- Roof: Asphalt
Condition
- Year built: 1951
Utilities & green energy
- Sewer: Public Sewer
- Water: Public
Community & neighborhood
Security
- Security features: Security System
Location
- Region: Springfield
- Subdivision: Latoka Hts
Other
Other facts
- Listing terms: Cash,VA Loan,FHA,Conventional
- Road surface type: Asphalt
Price history
| Date | Event | Price |
|---|---|---|
| 3/17/2025 | Sold | -- |
Source: | ||
| 3/1/2025 | Pending sale | $287,000$198/sqft |
Source: | ||
| 2/28/2025 | Listed for sale | $287,000$198/sqft |
Source: | ||
| 2/28/2025 | Pending sale | $287,000$198/sqft |
Source: | ||
| 1/31/2025 | Price change | $287,000-4%$198/sqft |
Source: | ||
Public tax history
| Year | Property taxes | Tax assessment |
|---|---|---|
| 2025 | $1,877 +5.3% | $37,680 +13.4% |
| 2024 | $1,782 +0.6% | $33,220 |
| 2023 | $1,772 +64.2% | $33,220 +68.1% |
Find assessor info on the county website
Neighborhood: Seminole
Nearby schools
GreatSchools rating
- 8/10Holland Elementary SchoolGrades: PK-5Distance: 0.5 mi
- 5/10Jarrett Middle SchoolGrades: 6-8Distance: 1.4 mi
- 4/10Parkview High SchoolGrades: 9-12Distance: 1 mi
Schools provided by the listing agent
- Elementary: SGF-Holland
- Middle: SGF-Jarrett
- High: SGF-Parkview
Source: SOMOMLS. This data may not be complete. We recommend contacting the local school district to confirm school assignments for this home.

