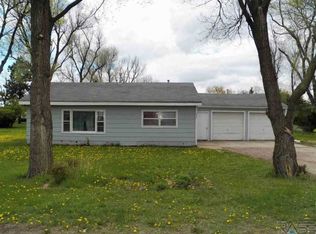So many possibilities for this property in a prime location! Currently a single family home on a HUGE ¾ acre lot with building eligibility and space for another residential garage! The lot could also be subdivided into three total lots, with the option of putting a house & garage on each lot. Buyer would pay for re-platting needed. The current two bedroom, 1 full bath house is rock solid in structure and works nicely as a rental property or a single family home. A large living room with a huge picture window flows into an open floor plan that includes a kitchen with lots of cabinets and an eat-in area. Enclosed three season room off the kitchen adds nice extra living space. Huge shade trees shade the great south facing backyard. Benson Road sidewalks are maintained by the state so very little shoveling is required! Property could also be re-zoned to light industrial. This property has been in the same family since 1951 and is well cared for. Updates include a new rubber roof (2010).
This property is off market, which means it's not currently listed for sale or rent on Zillow. This may be different from what's available on other websites or public sources.

