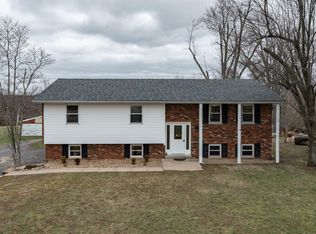Sold for $251,000
$251,000
805 Dry Ridge Mount Zion Rd, Dry Ridge, KY 41035
4beds
--sqft
Single Family Residence, Residential, Manufactured Home, Mobile Home
Built in ----
1.11 Acres Lot
$263,100 Zestimate®
$--/sqft
$1,284 Estimated rent
Home value
$263,100
$242,000 - $282,000
$1,284/mo
Zestimate® history
Loading...
Owner options
Explore your selling options
What's special
Welcome home to this 4 bed 3 full bath ranch on a little over an acre. Country living but minutes from 75 putting you close to everything! The current owners have enjoyed the peaceful surroundings whether hanging out on their deck watching wildlife or relaxing inside the spacious home. Don't miss out on this beautiful home!
Zillow last checked: 8 hours ago
Listing updated: December 30, 2024 at 01:35pm
Listed by:
The Platinum Partners Home & Prop 859-344-5778,
RE/MAX Victory + Affiliates
Bought with:
Melissa Maxwell, 200389
RE/MAX Victory + Affiliates
Source: NKMLS,MLS#: 614671
Facts & features
Interior
Bedrooms & bathrooms
- Bedrooms: 4
- Bathrooms: 3
- Full bathrooms: 3
Primary bedroom
- Features: Laminate Flooring, Walk-In Closet(s), Bath Adjoins
- Level: First
- Area: 182
- Dimensions: 13 x 14
Bedroom 2
- Features: Carpet Flooring
- Level: First
- Area: 120
- Dimensions: 12 x 10
Bedroom 3
- Features: Carpet Flooring
- Level: First
- Area: 110
- Dimensions: 11 x 10
Bedroom 4
- Features: Carpet Flooring, Bath Adjoins
- Level: Basement
- Area: 144
- Dimensions: 12 x 12
Bathroom 2
- Features: Full Finished Half Bath, Tub With Shower
- Level: First
- Area: 36
- Dimensions: 9 x 4
Bathroom 3
- Level: Basement
- Area: 50
- Dimensions: 10 x 5
Bonus room
- Level: Basement
- Area: 216
- Dimensions: 18 x 12
Dining room
- Features: Carpet Flooring
- Level: First
- Area: 156
- Dimensions: 13 x 12
Entry
- Features: Closet(s), Tile Flooring
- Level: First
- Area: 72
- Dimensions: 8 x 9
Kitchen
- Features: Laminate Flooring, Wood Cabinets
- Level: First
- Area: 63
- Dimensions: 9 x 7
Laundry
- Features: Walk-Out Access
- Level: First
- Area: 78
- Dimensions: 13 x 6
Living room
- Features: Carpet Flooring, Ceiling Fan(s)
- Level: First
- Area: 221
- Dimensions: 17 x 13
Primary bath
- Features: Tub With Shower
- Level: First
- Area: 28
- Dimensions: 7 x 4
Heating
- Forced Air, Electric
Cooling
- Central Air
Appliances
- Included: Electric Range, Dishwasher, Dryer, Refrigerator, Washer
- Laundry: Main Level
Features
- Dry Bar
- Windows: Vinyl Frames
- Basement: Full
Property
Parking
- Total spaces: 2
- Parking features: Driveway, Garage
- Garage spaces: 2
- Has uncovered spaces: Yes
Features
- Levels: One
- Stories: 1
- Patio & porch: Deck, Porch
- Has view: Yes
- View description: Trees/Woods
Lot
- Size: 1.11 Acres
- Features: Cleared, Level, Wooded
Details
- Additional structures: Shed(s)
- Parcel number: 0340000099.00
- Zoning description: Residential
Construction
Type & style
- Home type: MobileManufactured
- Architectural style: Ranch
- Property subtype: Single Family Residence, Residential, Manufactured Home, Mobile Home
Materials
- Vinyl Siding
- Foundation: Poured Concrete
- Roof: Shingle
Condition
- Existing Structure
- New construction: No
Utilities & green energy
- Sewer: Septic Tank
- Water: Public
- Utilities for property: Cable Available, Natural Gas Not Available, Water Available
Community & neighborhood
Location
- Region: Dry Ridge
Other
Other facts
- Body type: Double Wide
- Road surface type: Paved
Price history
| Date | Event | Price |
|---|---|---|
| 7/17/2023 | Sold | $251,000+6.8% |
Source: | ||
| 6/24/2023 | Pending sale | $235,000 |
Source: | ||
| 6/23/2023 | Listed for sale | $235,000+98.8% |
Source: | ||
| 9/19/2007 | Sold | $118,200+21.9% |
Source: Public Record Report a problem | ||
| 4/11/2007 | Sold | $97,000 |
Source: Public Record Report a problem | ||
Public tax history
| Year | Property taxes | Tax assessment |
|---|---|---|
| 2022 | $893 +0.4% | $120,000 |
| 2021 | $890 -1.4% | $120,000 |
| 2020 | $903 -1.7% | $120,000 |
Find assessor info on the county website
Neighborhood: 41035
Nearby schools
GreatSchools rating
- 4/10Dry Ridge Elementary SchoolGrades: PK-5Distance: 2.6 mi
- 5/10Grant County Middle SchoolGrades: 6-8Distance: 2.8 mi
- 4/10Grant County High SchoolGrades: 9-12Distance: 0.8 mi
Schools provided by the listing agent
- Elementary: Dry Ridge Elementary
- Middle: Grant County Middle School
- High: Grant County High
Source: NKMLS. This data may not be complete. We recommend contacting the local school district to confirm school assignments for this home.
