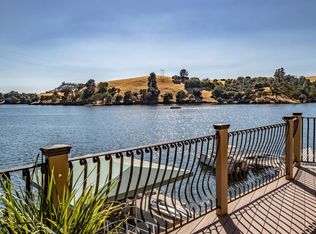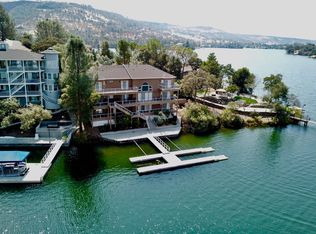Sold for $1,300,000 on 09/09/25
$1,300,000
805 Dot Cir, Copperopolis, CA 95228
3beds
2,137sqft
Single Family Residence
Built in 1984
6,969.6 Square Feet Lot
$1,314,200 Zestimate®
$608/sqft
$2,720 Estimated rent
Home value
$1,314,200
$1.25M - $1.38M
$2,720/mo
Zestimate® history
Loading...
Owner options
Explore your selling options
What's special
Your Dream Waterfront Spot on Lake Tulloch Is Calling! Wake up to jaw-dropping lake views and the gentle sound of waves lapping on the shore, right outside your window. Nestled on a peaceful cul-de-sac, this one-of-a-kind Lake Tulloch Shores vintage charmer delivers soul, scenery, and serious waterfront potential. With Murietta Park as your next-door neighbor and a backdrop of shimmering blue, bordered by mature trees, this home is full of character - from its gleaming parquet floors & stained-glass light fixtures, coastal/captain decor, to its warm wood details & nostalgic tile touches. It's the perfect blend of cozy & cool, with a brand-new roof topping it all off for peace of mind & future upgrades. Step into the vaulted entry & let the personality shine. A formal dining space welcomes you in, while the retro-cute kitchen with vintage glazed tile & a sunny breakfast nook adds instant heart. Slide out to the upper balcony for morning coffee or evening wine with panoramic views. Down the hall: a guest bedroom & full bath await for easy hosting. Upstairs: discover an airy loft with skylights - ideal for a lounge, bar, game zone, office, or extra sleep space - plus a huge adjacent storage room is ready for all your extras. The lower-level living room? That's where it's ALL at! It's vaulted ceilings, light & lake views, framed by a wall of windows & sliders, warmed by a wood stove with a stone surround. Step out onto another view-filled deck or retreat to the oversized primary suite, complete with private balcony, double sinks & a spacious shower for your post-lake rinse. And there's more: a lower-level apartment-style retreat with its own bunk room, vintage glazed-tiled bath, kitchenette with breakfast bar & storage galore. Perfect for guests, rental income, or your own lakeside hideout. Step through the slider to a massive deck overlooking every fork of the lake & the golden rolling hills beyond - ideal for sunset soirees or laid-back lounging. Bonus: huge under-house storage for kayaks, fishing gear - you name it. Down below, the water's edge awaits - your lowest deck practically kisses the lake for serious fun-in-the-sun with direct access to your dock for swimming, boating, fishing, or just soaking in the magic. Want more space? The open side yard invites expansion, a guest cottage, ADU, garden, or your dream outdoor kitchen, perhaps? This extra-wide lot is RARE! The sky's the limit! A deep one-car garage has laundry hookups, and a long driveway offers tons of parking for guests, trailers, or boat toys, plus two private bonus spots up at the court are ready for boat/trailer/guest parking for boat days & getaways! The furnishings inside can stay, adding convenience and nostalgia. Vintage charm, priceless views & wide-open water access - this is that once-in-a-lifetime, prime water frontage, Tulloch gem you won't want to sleep on! Contractors, lake lovers & dreamers alike: come make it yours & write the next chapter of this lakeside legacy.
Zillow last checked: 8 hours ago
Listing updated: September 09, 2025 at 01:42pm
Listed by:
Rachel Perkins DRE #02019652,
RE/MAX Gold - Copperopolis
Bought with:
Default Member, DRE #null
zDefault Office
Source: CCARMLS,MLS#: 202500589Originating MLS: Calaveras County Association of Realtors
Facts & features
Interior
Bedrooms & bathrooms
- Bedrooms: 3
- Bathrooms: 3
- Full bathrooms: 3
Other
- Description: Vanity,Tile,Tub w/Shower Over
Other
- Description: Formal Area
Other
- Description: Indoor Grill,Kitchen Nook,Breakfast Area,Tile Counter,Island,Pantry Closet
Other
- Description: Cathedral/Vaulted,Deck Attached,Skylight(s),View
Other
- Description: Double Sinks,Shower Stall(s),Window
Other
- Description: Balcony,Closet,Outside Access,Sitting Area
Heating
- Central, Fireplace(s), Propane
Cooling
- Central Air, Ceiling Fan(s)
Appliances
- Included: Built-In Electric Oven, Dishwasher, Electric Cooktop, Free-Standing Refrigerator, Disposal, Dryer, Indoor Grill, Washer
- Laundry: Cabinets, In Garage, Main Level, Sink
Features
- Breakfast Area, Cathedral Ceiling(s), Decorative/Designer Lighting Fixtures, Separate/Formal Dining Room, Eat-in Kitchen, Kitchen Island, Open Floorplan, Pantry, Skylights, Tile Counters, Loft, Storage
- Flooring: Carpet, Parquet, Tile
- Windows: Double Pane Windows, Skylight(s)
- Number of fireplaces: 1
- Fireplace features: Living Room, Raised Hearth, Wood Burning Stove
Interior area
- Total structure area: 2,137
- Total interior livable area: 2,137 sqft
Property
Parking
- Total spaces: 6
- Parking features: Attached, Boat, Guest, Inside Entrance, Two Spaces, Garage Faces Side, Uncovered
- Attached garage spaces: 1
- Uncovered spaces: 5
Features
- Levels: Three Or More
- Stories: 4
- Patio & porch: Awning(s), Covered, Deck, Patio, Balcony
- Exterior features: Balcony, Paved Driveway, Uncovered Courtyard, Propane Tank - Leased
- Fencing: None
- Has view: Yes
- View description: Hills, Mountain(s), Panoramic, Water, Lake
- Has water view: Yes
- Water view: Water,Lake
- Waterfront features: Lake, Waterfront
- Frontage type: Lakefront,Waterfront
Lot
- Size: 6,969 sqft
- Features: Cul-De-Sac, Landscaped, Waterfront, Fishing Pond(s)
- Topography: Sloping
Details
- Additional structures: Shed(s)
- Parcel number: 098040026000
- Zoning description: R1-Single Family
- Special conditions: Trust
Construction
Type & style
- Home type: SingleFamily
- Architectural style: Contemporary,Custom
- Property subtype: Single Family Residence
Materials
- Frame, Wood Siding
- Foundation: Concrete Perimeter
- Roof: Composition
Condition
- Year built: 1984
Utilities & green energy
- Electric: 220 Volts in Laundry
- Sewer: Connected, Public Sewer, Septic Tank
- Water: Public
- Utilities for property: Cable Available, High Speed Internet Available, Propane, Municipal Utilities, Underground Utilities, Water Connected
Community & neighborhood
Security
- Security features: Carbon Monoxide Detector(s), Gated with Guard, Smoke Detector(s), Gated Community
Community
- Community features: Gated
Location
- Region: Copperopolis
- Subdivision: Lake Tulloch Shores
HOA & financial
HOA
- Has HOA: Yes
- HOA fee: $133 monthly
- Amenities included: Beach Rights, Game Court Exterior, Playground, Park, Recreation Facilities, See Remarks, Water
- Services included: Association Management, Common Areas, Road Maintenance, Security
- Association name: Lake Tulloch Shores
- Association phone: 209-785-2810
Other
Other facts
- Listing agreement: Exclusive Right To Sell
- Listing terms: Cash,Conventional,1031 Exchange,Submit
- Road surface type: Paved
Price history
| Date | Event | Price |
|---|---|---|
| 9/9/2025 | Sold | $1,300,000-7.1%$608/sqft |
Source: CCARMLS #202500589 | ||
| 8/9/2025 | Pending sale | $1,399,000$655/sqft |
Source: CCARMLS #202500589 | ||
| 7/30/2025 | Price change | $1,399,000-12.5%$655/sqft |
Source: CCARMLS #202500589 | ||
| 5/10/2025 | Price change | $1,599,000-9.9%$748/sqft |
Source: CCARMLS #202500589 | ||
| 4/12/2025 | Listed for sale | $1,775,000+27207.7%$831/sqft |
Source: CCARMLS #202500589 | ||
Public tax history
| Year | Property taxes | Tax assessment |
|---|---|---|
| 2025 | $13,824 +140.6% | $1,250,000 +150.7% |
| 2024 | $5,746 +2.1% | $498,683 +2% |
| 2023 | $5,628 +3.4% | $488,906 +2% |
Find assessor info on the county website
Neighborhood: 95228
Nearby schools
GreatSchools rating
- 2/10Copperopolis Elementary SchoolGrades: K-6Distance: 6.4 mi
- NALearners, Empowered Academic Progress (LEAP)Grades: K-8Distance: 12.1 mi
- 6/10Bret Harte Union High SchoolGrades: 9-12Distance: 12.6 mi
Schools provided by the listing agent
- District: Bret Harte,Mark Twain
Source: CCARMLS. This data may not be complete. We recommend contacting the local school district to confirm school assignments for this home.

Get pre-qualified for a loan
At Zillow Home Loans, we can pre-qualify you in as little as 5 minutes with no impact to your credit score.An equal housing lender. NMLS #10287.

