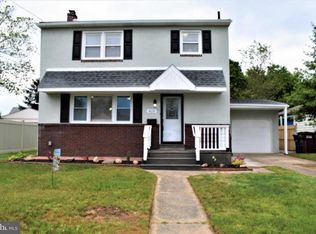Sold for $365,000 on 06/06/25
$365,000
805 Delaware Ave, Riverside, NJ 08075
3beds
1,352sqft
Single Family Residence
Built in 1952
6,747 Square Feet Lot
$380,500 Zestimate®
$270/sqft
$2,662 Estimated rent
Home value
$380,500
$346,000 - $419,000
$2,662/mo
Zestimate® history
Loading...
Owner options
Explore your selling options
What's special
Find your next home at 805 Delaware Ave. This home is move in ready and has plenty to offer. Upon entering the home you'll find a large living room space with plenty of natural light. Just off the living room is the dining room and kitchen. This kitchen space has plenty of room for entertaining with enough room for a large dining table and also provides a breakfast bar in the middle of the 2 spaces. Just off the kitchen is access to the half bathroom, basement, and the side driveway which leads to the backyard. Once you've made your way upstairs you'll find a large hall bathroom and 3 nicely sized bedrooms. On the outside of the home you'll find a lovely yard that could be your own private oasis. You'll also find an extra large garage (49' x 13') that has been drywalled and has plenty of lighting. The location of this home is also a huge perk as it is located to many parks, schools, restaurants, and shopping just across the other side of Route 130.
Zillow last checked: 8 hours ago
Listing updated: June 06, 2025 at 05:03pm
Listed by:
Jessica Verfaillie 856-982-7964,
Ovation Realty LLC
Bought with:
Lauren Soss
Compass New Jersey, LLC - Moorestown
Source: Bright MLS,MLS#: NJBL2085376
Facts & features
Interior
Bedrooms & bathrooms
- Bedrooms: 3
- Bathrooms: 2
- Full bathrooms: 1
- 1/2 bathrooms: 1
- Main level bathrooms: 1
Basement
- Area: 0
Heating
- Forced Air, Natural Gas
Cooling
- Central Air, Electric
Appliances
- Included: Gas Water Heater
- Laundry: In Basement
Features
- Eat-in Kitchen, Dining Area
- Basement: Full,Sump Pump
- Has fireplace: No
Interior area
- Total structure area: 1,352
- Total interior livable area: 1,352 sqft
- Finished area above ground: 1,352
- Finished area below ground: 0
Property
Parking
- Total spaces: 4
- Parking features: Garage Faces Front, Oversized, Concrete, Enclosed, Detached, Driveway
- Garage spaces: 2
- Uncovered spaces: 2
Accessibility
- Accessibility features: None
Features
- Levels: Two
- Stories: 2
- Pool features: None
- Fencing: Full,Vinyl
Lot
- Size: 6,747 sqft
- Dimensions: 54.00 x 125.00
Details
- Additional structures: Above Grade, Below Grade
- Parcel number: 300240300028
- Zoning: R1
- Special conditions: Standard
Construction
Type & style
- Home type: SingleFamily
- Architectural style: Colonial
- Property subtype: Single Family Residence
Materials
- Brick, Mixed, Stucco
- Foundation: Block
Condition
- New construction: No
- Year built: 1952
Utilities & green energy
- Sewer: Public Sewer
- Water: Public
Community & neighborhood
Location
- Region: Riverside
- Subdivision: None Available
- Municipality: RIVERSIDE TWP
Other
Other facts
- Listing agreement: Exclusive Right To Sell
- Ownership: Fee Simple
Price history
| Date | Event | Price |
|---|---|---|
| 6/6/2025 | Sold | $365,000$270/sqft |
Source: | ||
| 5/15/2025 | Pending sale | $365,000$270/sqft |
Source: | ||
| 5/1/2025 | Listed for sale | $365,000+23.7%$270/sqft |
Source: | ||
| 4/16/2021 | Sold | $295,000+81%$218/sqft |
Source: | ||
| 10/14/2003 | Sold | $163,000$121/sqft |
Source: Public Record Report a problem | ||
Public tax history
| Year | Property taxes | Tax assessment |
|---|---|---|
| 2025 | $6,776 +2.6% | $165,100 |
| 2024 | $6,602 | $165,100 |
| 2023 | -- | $165,100 |
Find assessor info on the county website
Neighborhood: 08075
Nearby schools
GreatSchools rating
- 5/10Riverside Elementary SchoolGrades: PK-5Distance: 0.4 mi
- 3/10Riverside Middle SchoolGrades: 6-8Distance: 0.4 mi
- 2/10Riverside High SchoolGrades: 9-12Distance: 0.4 mi
Schools provided by the listing agent
- District: Riverside Township Public Schools
Source: Bright MLS. This data may not be complete. We recommend contacting the local school district to confirm school assignments for this home.

Get pre-qualified for a loan
At Zillow Home Loans, we can pre-qualify you in as little as 5 minutes with no impact to your credit score.An equal housing lender. NMLS #10287.
Sell for more on Zillow
Get a free Zillow Showcase℠ listing and you could sell for .
$380,500
2% more+ $7,610
With Zillow Showcase(estimated)
$388,110