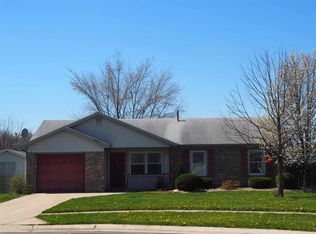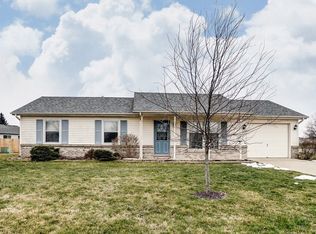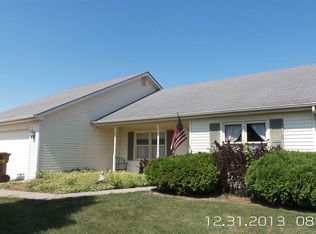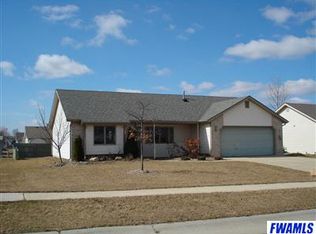Closed
$240,000
805 Deer Ridge Xing, Auburn, IN 46706
3beds
1,234sqft
Single Family Residence
Built in 1995
10,018.8 Square Feet Lot
$247,300 Zestimate®
$--/sqft
$1,632 Estimated rent
Home value
$247,300
Estimated sales range
Not available
$1,632/mo
Zestimate® history
Loading...
Owner options
Explore your selling options
What's special
Welcome to this comfortable and inviting 3-bedroom, 2-bath home located on a spacious corner lot in Auburn. With 1,234 sq ft of well-designed living space, this home is filled with charm. Step into the living room featuring cathedral ceilings and a cozy fireplace perfect for relaxing evenings. The open layout flows seamlessly, making it easy to entertain or enjoy quiet time. Each of the three bedrooms offers comfortable space, while the two full bathrooms provide convenience for both residents and guests. Kitchen appliances and washer and dryer stay but not warranty. Outside, enjoy a generously sized, fenced-in yard—perfect for outdoor activities, gardening, or weekend gatherings. The large lot offers plenty of space for relaxing in your own private retreat. The attached 2-car garage adds extra storage and everyday ease. Don’t miss your chance to own this gem in a great Auburn location!
Zillow last checked: 8 hours ago
Listing updated: May 23, 2025 at 06:32am
Listed by:
Jody M Bartkus Cell:260-715-9797,
CENTURY 21 Bradley Realty, Inc,
Stephen Bartkus,
CENTURY 21 Bradley Realty, Inc
Bought with:
Tamara Braun, RB14023096
Estate Advisors LLC
Source: IRMLS,MLS#: 202514300
Facts & features
Interior
Bedrooms & bathrooms
- Bedrooms: 3
- Bathrooms: 2
- Full bathrooms: 2
- Main level bedrooms: 3
Bedroom 1
- Level: Main
Bedroom 2
- Level: Main
Dining room
- Area: 0
- Dimensions: 0 x 0
Family room
- Area: 0
- Dimensions: 0 x 0
Kitchen
- Level: Main
- Area: 100
- Dimensions: 10 x 10
Living room
- Level: Main
- Area: 224
- Dimensions: 14 x 16
Office
- Area: 0
- Dimensions: 0 x 0
Heating
- Natural Gas, Forced Air
Cooling
- Central Air
Appliances
- Included: Disposal, Range/Oven Hk Up Gas/Elec, Dishwasher, Refrigerator, Washer, Dryer-Electric, Electric Range, Electric Water Heater
- Laundry: Electric Dryer Hookup
Features
- Cathedral Ceiling(s), Ceiling Fan(s), Main Level Bedroom Suite
- Flooring: Concrete, Laminate
- Basement: None
- Number of fireplaces: 1
- Fireplace features: Living Room, Gas Log
Interior area
- Total structure area: 1,234
- Total interior livable area: 1,234 sqft
- Finished area above ground: 1,234
- Finished area below ground: 0
Property
Parking
- Total spaces: 2
- Parking features: Attached, Garage Door Opener, Concrete
- Attached garage spaces: 2
- Has uncovered spaces: Yes
Features
- Levels: One
- Stories: 1
- Fencing: Wood
Lot
- Size: 10,018 sqft
- Dimensions: 90X110
- Features: Corner Lot, Cul-De-Sac, City/Town/Suburb
Details
- Parcel number: 170628426039.000025
- Zoning: R1
Construction
Type & style
- Home type: SingleFamily
- Architectural style: Ranch
- Property subtype: Single Family Residence
Materials
- Brick, Vinyl Siding
- Roof: Shingle
Condition
- New construction: No
- Year built: 1995
Utilities & green energy
- Sewer: City
- Water: City
Community & neighborhood
Location
- Region: Auburn
- Subdivision: Hidden Creek
Other
Other facts
- Listing terms: Cash,Conventional,FHA,USDA Loan
Price history
| Date | Event | Price |
|---|---|---|
| 5/22/2025 | Sold | $240,000+2.2% |
Source: | ||
| 4/25/2025 | Pending sale | $234,900 |
Source: | ||
| 4/24/2025 | Listed for sale | $234,900+175.7% |
Source: | ||
| 4/18/2008 | Sold | $85,200-29.5% |
Source: | ||
| 7/16/2007 | Sold | $120,808+39.3%$98/sqft |
Source: Public Record Report a problem | ||
Public tax history
| Year | Property taxes | Tax assessment |
|---|---|---|
| 2024 | $1,231 -15.3% | $194,200 +10% |
| 2023 | $1,453 +16.5% | $176,500 +2.1% |
| 2022 | $1,248 +22.4% | $172,800 +15.5% |
Find assessor info on the county website
Neighborhood: 46706
Nearby schools
GreatSchools rating
- 6/10James R Watson Elementary SchoolGrades: PK-5Distance: 1 mi
- 7/10Dekalb Middle SchoolGrades: 6-8Distance: 2.5 mi
- 7/10Dekalb High SchoolGrades: 9-12Distance: 2.4 mi
Schools provided by the listing agent
- Elementary: J.R. Watson
- Middle: Dekalb
- High: Dekalb
- District: Dekalb Central United
Source: IRMLS. This data may not be complete. We recommend contacting the local school district to confirm school assignments for this home.
Get pre-qualified for a loan
At Zillow Home Loans, we can pre-qualify you in as little as 5 minutes with no impact to your credit score.An equal housing lender. NMLS #10287.
Sell for more on Zillow
Get a Zillow Showcase℠ listing at no additional cost and you could sell for .
$247,300
2% more+$4,946
With Zillow Showcase(estimated)$252,246



