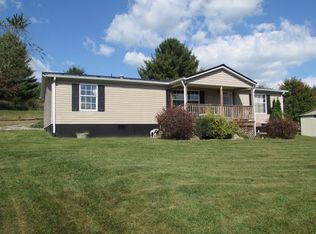Great Privacy with Mountain View all on large 3.56 acre lot. This one level nice size 3 bedroom 2 full baths Cedar sided home features large stone fireplace in vaulted living room, large family room in basement with wood stove. New vinyl, new front storm door, newly painted interior, newer appliances, new fixtures in kitchen and baths, new light fixtures, new kitchen counter top, new gutters, new architecture roof and above ground pool. Sit anywhere on the large 3 sided wrap around deck for enjoying the surrounding views and wildlife. Rear yard had 12 x14 shed and metal building 12 x 42 in far rear yard.
This property is off market, which means it's not currently listed for sale or rent on Zillow. This may be different from what's available on other websites or public sources.
