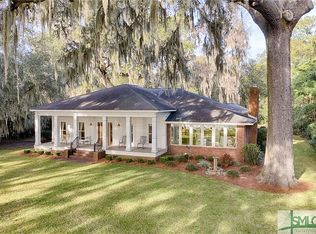Sold for $3,425,000 on 01/06/25
$3,425,000
805 Dancy Avenue, Savannah, GA 31419
5beds
7,246sqft
Single Family Residence
Built in 2009
1.49 Acres Lot
$3,437,500 Zestimate®
$473/sqft
$6,073 Estimated rent
Home value
$3,437,500
$3.20M - $3.71M
$6,073/mo
Zestimate® history
Loading...
Owner options
Explore your selling options
What's special
Nestled among ancient live oaks, this spectacular estate of over an acre along the Vernon River offers the perfect combination of modern luxury and timeless elegance. Custom built in a quintessentially Lowcountry fashion, it exudes historic charm with thoughtful architectural elements, including reclaimed heart pine floors, antique plaster medallions, and intricate crown molding. A 10-foot-wide grand central hall, extending the length of the house, creates a stunning entrance to welcome you home. The 5 bed, 3 full & 3 half bath home feels airy and inviting with 12-foot ceilings and triple hung windows. Gourmet kitchen is outfitted with top-of-line Sub-Zero and Thermador appliances. Luxe features include 5 historic Savannah gray brick fireplaces, Bevolo gas lanterns, marble clad bathrooms and Visual Comfort lighting. Enjoy water views from the double full length piazzas or your deepwater at-all-tides dock and soak in the relaxing Southern ambiance from 135+ feet of river frontage.
Zillow last checked: 8 hours ago
Listing updated: January 06, 2025 at 10:05am
Listed by:
Ruben E. Ramos 912-856-2244,
Daniel Ravenel SIR
Bought with:
Taavo Roos, 382783
Seabolt Real Estate
Source: Hive MLS,MLS#: 320820
Facts & features
Interior
Bedrooms & bathrooms
- Bedrooms: 5
- Bathrooms: 6
- Full bathrooms: 3
- 1/2 bathrooms: 3
Heating
- Central, Electric, Zoned
Cooling
- Central Air, Electric, Zoned
Appliances
- Included: Some Gas Appliances, Dryer, Dishwasher, Freezer, Disposal, Gas Water Heater, Microwave, Oven, Range, Refrigerator, Range Hood, Wine Cooler, Washer
- Laundry: Laundry Room, Upper Level, Washer Hookup, Dryer Hookup
Features
- Attic, Built-in Features, Butler's Pantry, Bathtub, Double Vanity, Entrance Foyer, Gourmet Kitchen, High Ceilings, Kitchen Island, Other, Pantry, Recessed Lighting, Separate Shower, Fireplace
- Attic: Walk-In
- Number of fireplaces: 5
- Fireplace features: Family Room, Gas, Gas Starter, Kitchen, Living Room, Masonry, Master Bedroom, Other
- Common walls with other units/homes: No Common Walls
Interior area
- Total interior livable area: 7,246 sqft
Property
Parking
- Parking features: Off Street
Features
- Patio & porch: Covered, Patio, Porch, Balcony
- Exterior features: Balcony, Dock
- Has view: Yes
- View description: Marsh, River, Water
- Has water view: Yes
- Water view: Marsh,River,Water
- Waterfront features: Boat Dock/Slip, Deep Water, Marsh, Water Access
- Body of water: Vernon River
Lot
- Size: 1.49 Acres
- Features: Sprinkler System
Details
- Parcel number: 9000502004
- Zoning: R1
- Zoning description: Single Family
- Special conditions: Standard
Construction
Type & style
- Home type: SingleFamily
- Architectural style: Colonial,Traditional
- Property subtype: Single Family Residence
Materials
- Brick, Wood Siding
- Foundation: Brick/Mortar, Pillar/Post/Pier, Raised
- Roof: Metal
Condition
- Year built: 2009
Utilities & green energy
- Sewer: Septic Tank
- Water: Private, Well
Community & neighborhood
Location
- Region: Savannah
- Subdivision: Historic Vernonburg
Other
Other facts
- Listing agreement: Exclusive Right To Sell
- Listing terms: Cash,Conventional,1031 Exchange,VA Loan
Price history
| Date | Event | Price |
|---|---|---|
| 1/6/2025 | Sold | $3,425,000-7.3%$473/sqft |
Source: | ||
| 11/22/2024 | Pending sale | $3,695,000$510/sqft |
Source: | ||
| 10/24/2024 | Listed for sale | $3,695,000+7.9%$510/sqft |
Source: | ||
| 1/6/2024 | Sold | $3,425,000+7%$473/sqft |
Source: | ||
| 3/11/2022 | Listing removed | -- |
Source: Owner | ||
Public tax history
| Year | Property taxes | Tax assessment |
|---|---|---|
| 2024 | $44,275 +42.7% | $1,581,320 +43.4% |
| 2023 | $31,037 +51.8% | $1,102,600 +19% |
| 2022 | $20,444 -5.1% | $926,640 +27.6% |
Find assessor info on the county website
Neighborhood: 31419
Nearby schools
GreatSchools rating
- 4/10White Bluff Elementary SchoolGrades: PK-5Distance: 1.8 mi
- 3/10Southwest Middle SchoolGrades: 6-8Distance: 8.7 mi
- 3/10Windsor Forest High SchoolGrades: PK,9-12Distance: 2 mi
Sell for more on Zillow
Get a free Zillow Showcase℠ listing and you could sell for .
$3,437,500
2% more+ $68,750
With Zillow Showcase(estimated)
$3,506,250
