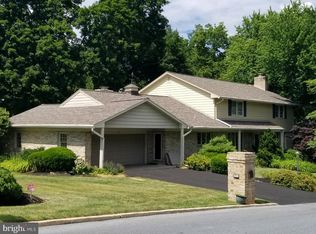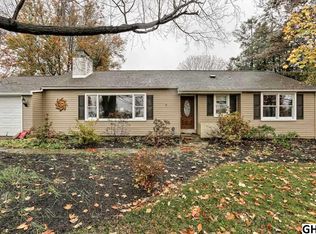Sold for $550,000
$550,000
805 Country Club Rd, Camp Hill, PA 17011
3beds
2,663sqft
Single Family Residence
Built in 1955
0.49 Acres Lot
$571,000 Zestimate®
$207/sqft
$2,392 Estimated rent
Home value
$571,000
$525,000 - $622,000
$2,392/mo
Zestimate® history
Loading...
Owner options
Explore your selling options
What's special
This is not your average 1950's built ranch home. Major renovations/additions in 2008-2010 beautifully expanded and transformed the main level to include a chefs dream, gourmet eat-in kitchen, and large primary bedroom/bathroom suite with a walk in closet big enough to be a small bedroom! Vaulted ceilings, hardwood floors, and replacement windows with plantation shutters throughout. Conveniently enter through the 2 car attached garage into a large, modern, vaulted ceiling family room. Next into the incredible kitchen wrapped in windows & skylights, pouring in natural light. Enjoy gathering at the gigantic quartz covered island with additional 2 drawer built in refrigerator. Stainless steel appliances including giant commercial refrigerator/freezer combo, gas range, double oven, dishwasher and microwave. Living room with cozy gas fireplace & main level laundry room. Rear slate tile patio overlooking sizable & private back yard. Whole home generator, instant hot water tankless water heater, and all major mechanicals have been meticulously maintained, serviced, & updated as necessary. This impressive home is located directly across from West Shore Country Club in the stately neighborhood of Country Club Hills, Camp Hill Schools, & close to all of the Camp Hill Boro amenities - community pool, shopping, restaurants, etc. If you are looking for 1 level living with a modern, unique & flowing floor plan, do not miss out on this home!
Zillow last checked: 8 hours ago
Listing updated: February 06, 2025 at 03:53am
Listed by:
JUSTIN SMITH 717-215-4042,
Coldwell Banker Realty,
Co-Listing Agent: Lee Smith 717-877-2109,
Coldwell Banker Realty
Bought with:
Dana Little, AB065451
Berkshire Hathaway HomeServices Homesale Realty
Source: Bright MLS,MLS#: PACB2038164
Facts & features
Interior
Bedrooms & bathrooms
- Bedrooms: 3
- Bathrooms: 2
- Full bathrooms: 2
- Main level bathrooms: 2
- Main level bedrooms: 3
Basement
- Area: 0
Heating
- Forced Air, Natural Gas
Cooling
- Central Air, Electric
Appliances
- Included: Electric Water Heater, Instant Hot Water, Tankless Water Heater
- Laundry: Main Level, Laundry Room
Features
- Flooring: Hardwood
- Basement: Partial
- Number of fireplaces: 1
- Fireplace features: Gas/Propane
Interior area
- Total structure area: 2,663
- Total interior livable area: 2,663 sqft
- Finished area above ground: 2,663
- Finished area below ground: 0
Property
Parking
- Total spaces: 5
- Parking features: Garage Faces Front, Attached, Driveway
- Attached garage spaces: 2
- Uncovered spaces: 3
Accessibility
- Accessibility features: 2+ Access Exits
Features
- Levels: One
- Stories: 1
- Pool features: None
Lot
- Size: 0.49 Acres
Details
- Additional structures: Above Grade, Below Grade
- Parcel number: 01191594007
- Zoning: RESIDENTIAL
- Special conditions: Standard
Construction
Type & style
- Home type: SingleFamily
- Architectural style: Ranch/Rambler
- Property subtype: Single Family Residence
Materials
- Brick
- Foundation: Block
- Roof: Asphalt
Condition
- New construction: No
- Year built: 1955
- Major remodel year: 2010
Utilities & green energy
- Electric: 200+ Amp Service
- Sewer: Public Sewer
- Water: Public
Community & neighborhood
Location
- Region: Camp Hill
- Subdivision: Country Club Hills
- Municipality: CAMP HILL BORO
Other
Other facts
- Listing agreement: Exclusive Right To Sell
- Listing terms: Cash,Conventional,FHA,VA Loan
- Ownership: Fee Simple
Price history
| Date | Event | Price |
|---|---|---|
| 2/6/2025 | Sold | $550,000+10%$207/sqft |
Source: | ||
| 1/16/2025 | Pending sale | $499,900$188/sqft |
Source: | ||
| 1/13/2025 | Listed for sale | $499,900$188/sqft |
Source: | ||
Public tax history
| Year | Property taxes | Tax assessment |
|---|---|---|
| 2025 | $8,270 +7.6% | $319,400 |
| 2024 | $7,685 +1.2% | $319,400 |
| 2023 | $7,597 +1.9% | $319,400 |
Find assessor info on the county website
Neighborhood: 17011
Nearby schools
GreatSchools rating
- 7/10Eisenhower El SchoolGrades: 3-5Distance: 0.9 mi
- 7/10Camp Hill Middle SchoolGrades: 6-8Distance: 1.3 mi
- 8/10Camp Hill Senior High SchoolGrades: 9-12Distance: 1.3 mi
Schools provided by the listing agent
- High: Camp Hill
- District: Camp Hill
Source: Bright MLS. This data may not be complete. We recommend contacting the local school district to confirm school assignments for this home.
Get pre-qualified for a loan
At Zillow Home Loans, we can pre-qualify you in as little as 5 minutes with no impact to your credit score.An equal housing lender. NMLS #10287.
Sell with ease on Zillow
Get a Zillow Showcase℠ listing at no additional cost and you could sell for —faster.
$571,000
2% more+$11,420
With Zillow Showcase(estimated)$582,420

