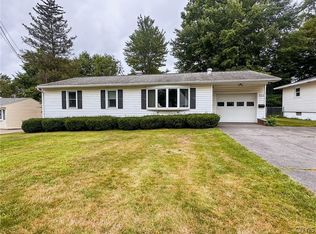Closed
$159,500
805 Cosby Rd, Utica, NY 13502
2beds
952sqft
Single Family Residence
Built in 1951
6,067.91 Square Feet Lot
$170,000 Zestimate®
$168/sqft
$1,764 Estimated rent
Home value
$170,000
$145,000 - $201,000
$1,764/mo
Zestimate® history
Loading...
Owner options
Explore your selling options
What's special
Rare find, Ranch style home 952 sq ft 2 bedroom 1 bath with laundry set up on first floor and in basement as well. The brand new roof installed in April 2024 Makes this even more appealing. Fenced yard. Attached garage. Hot water baseboard heat, Conveniently located off of River Road. Close to Routes 12 and Route 49 and the NYS Thruway. Convenient to shopping, medical facilities, Colleges , Restaurants and more!
Easy commute to Wolfspeed , DFAS, Griffiss Business Park, SUNY Tech, and the New Wynn Hospital Downtown.
Zillow last checked: 8 hours ago
Listing updated: September 13, 2024 at 01:38pm
Listed by:
Joseph C. Pantola Jr. 315-725-6580,
Coldwell Banker Faith Properties
Bought with:
Christy Harlander, 10401348076
Coldwell Banker Faith Properties
Source: NYSAMLSs,MLS#: S1540161 Originating MLS: Mohawk Valley
Originating MLS: Mohawk Valley
Facts & features
Interior
Bedrooms & bathrooms
- Bedrooms: 2
- Bathrooms: 1
- Full bathrooms: 1
- Main level bathrooms: 1
- Main level bedrooms: 2
Bedroom 1
- Level: First
- Dimensions: 12.00 x 13.00
Bedroom 3
- Level: First
- Dimensions: 11.00 x 14.00
Basement
- Level: Basement
- Dimensions: 30.00 x 26.00
Kitchen
- Level: First
- Dimensions: 13.00 x 11.00
Living room
- Level: First
- Dimensions: 13.00 x 16.00
Heating
- Gas, Baseboard, Hot Water
Appliances
- Included: Free-Standing Range, Gas Water Heater, Oven, Refrigerator
- Laundry: In Basement, Main Level
Features
- Ceiling Fan(s), Eat-in Kitchen, Separate/Formal Living Room, Pull Down Attic Stairs, Bedroom on Main Level
- Flooring: Laminate, Varies
- Basement: Full
- Attic: Pull Down Stairs
- Has fireplace: No
Interior area
- Total structure area: 952
- Total interior livable area: 952 sqft
Property
Parking
- Total spaces: 1
- Parking features: Attached, Garage, Water Available, Garage Door Opener
- Attached garage spaces: 1
Features
- Levels: One
- Stories: 1
- Exterior features: Blacktop Driveway, Fully Fenced, Gravel Driveway
- Fencing: Full
Lot
- Size: 6,067 sqft
- Dimensions: 60 x 101
- Features: Residential Lot
Details
- Parcel number: 30160030702900010760000000
- Special conditions: Standard
Construction
Type & style
- Home type: SingleFamily
- Architectural style: Ranch
- Property subtype: Single Family Residence
Materials
- Vinyl Siding
- Foundation: Block
- Roof: Asphalt
Condition
- Resale
- Year built: 1951
Utilities & green energy
- Sewer: Connected
- Water: Connected, Public
- Utilities for property: Cable Available, High Speed Internet Available, Sewer Connected, Water Connected
Community & neighborhood
Location
- Region: Utica
Other
Other facts
- Listing terms: Cash,Conventional,Rehab Financing
Price history
| Date | Event | Price |
|---|---|---|
| 8/22/2024 | Sold | $159,500+7%$168/sqft |
Source: | ||
| 5/31/2024 | Pending sale | $149,000$157/sqft |
Source: | ||
| 5/22/2024 | Listed for sale | $149,000$157/sqft |
Source: | ||
Public tax history
| Year | Property taxes | Tax assessment |
|---|---|---|
| 2024 | -- | $55,000 |
| 2023 | -- | $55,000 |
| 2022 | -- | $55,000 |
Find assessor info on the county website
Neighborhood: 13502
Nearby schools
GreatSchools rating
- 6/10Thomas Jefferson Elementary SchoolGrades: K-6Distance: 0.3 mi
- 7/10John F Kennedy Middle SchoolGrades: 7-8Distance: 1.2 mi
- 3/10Thomas R Proctor High SchoolGrades: 9-12Distance: 3.2 mi
Schools provided by the listing agent
- District: Utica
Source: NYSAMLSs. This data may not be complete. We recommend contacting the local school district to confirm school assignments for this home.
