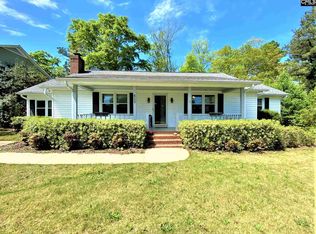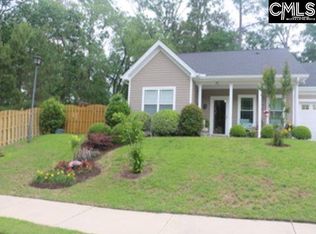Sold for $345,000
$345,000
805 Corley St, Lexington, SC 29072
5beds
2,636sqft
SingleFamily
Built in 1979
0.28 Acres Lot
$-- Zestimate®
$131/sqft
$2,282 Estimated rent
Home value
Not available
Estimated sales range
Not available
$2,282/mo
Zestimate® history
Loading...
Owner options
Explore your selling options
What's special
Great location in Lexington convenient to Hwy 1 and Hwy 378, shopping and downtown Lexington. Largest home in the neighborhood. Huge deck in rear. 2 bedrooms down and 3 up. Public water and sewer. Sprinkler system front, windows replaced 10 years ago, new HVAC 2008. Backyard totally fenced. Venetian plaster finish down. This square footage and number of bedrooms won't last long.
Facts & features
Interior
Bedrooms & bathrooms
- Bedrooms: 5
- Bathrooms: 3
- Full bathrooms: 3
- Main level bathrooms: 2
Heating
- Forced air, Electric
Cooling
- Central
Appliances
- Included: Dishwasher, Dryer, Garbage disposal, Microwave, Range / Oven, Washer
- Laundry: Main Level, In Garage
Features
- Flooring: Carpet, Laminate
- Basement: Crawl Space
- Attic: Pull Down Stairs, Storage, Attic Access
- Has fireplace: Yes
Interior area
- Total interior livable area: 2,636 sqft
Property
Parking
- Parking features: Garage - Attached
Features
- Patio & porch: Deck, Front Porch
- Exterior features: Vinyl
- Fencing: Privacy
Lot
- Size: 0.28 Acres
Details
- Parcel number: 00433603008
Construction
Type & style
- Home type: SingleFamily
- Architectural style: Traditional
Condition
- Year built: 1979
Utilities & green energy
- Sewer: Public Sewer
- Water: Public
- Utilities for property: Electricity Connected
Community & neighborhood
Location
- Region: Lexington
Other
Other facts
- Sewer: Public Sewer
- WaterSource: Public
- Flooring: Carpet, Laminate
- RoadSurfaceType: Paved
- Appliances: Dishwasher, Disposal, Washer/Dryer, Gas Range, Free-Standing Range, Self Clean, Microwave Above Stove
- GarageYN: true
- AttachedGarageYN: true
- HeatingYN: true
- PatioAndPorchFeatures: Deck, Front Porch
- Utilities: Electricity Connected
- CoolingYN: true
- ArchitecturalStyle: Traditional
- Basement: Crawl Space
- MainLevelBathrooms: 2
- Fencing: Privacy
- Cooling: Central Air, Attic Fan
- ConstructionMaterials: Vinyl
- Heating: Central
- ParkingFeatures: Garage Attached
- Attic: Pull Down Stairs, Storage, Attic Access
- LaundryFeatures: Main Level, In Garage
- RoomBedroom3Level: Second
- RoomBedroom4Level: Second
- RoomMasterBedroomFeatures: Ceiling Fan(s), Walk-In Closet(s), Recessed Lighting, French Doors, Bath-Private, Separate Shower, Balcony-Deck, Tub-Garden, Floors-Laminate
- RoomKitchenFeatures: Pantry, Wet Bar, Eat-in Kitchen, Cabinets-Stained, Floors-Laminate, Bar, Cabinets-Painted, Counter Tops-Quartz
- RoomBedroom3Features: Ceiling Fan(s), Walk-In Closet(s), Bath-Shared
- RoomBedroom4Features: Ceiling Fan(s), Closet-Private
- RoomBedroom2Level: Main
- RoomDiningRoomLevel: Main
- RoomKitchenLevel: Main
- RoomLivingRoomLevel: Main
- RoomBedroom5Level: Second
- RoomMasterBedroomLevel: Main
- RoomDiningRoomFeatures: French Doors, Area, Floors-Laminate
- RoomBedroom5Features: Ceiling Fan(s)
- AssociationFeeIncludes: Sprinkler
- ExteriorFeatures: Gutters - Partial
- RoomLivingRoomFeatures: Floors-Laminate, Ceilings-Box
- RoomBedroom2Features: Closet-Private
- Road surface type: Paved
Price history
| Date | Event | Price |
|---|---|---|
| 3/28/2025 | Sold | $345,000-1.4%$131/sqft |
Source: Public Record Report a problem | ||
| 3/3/2025 | Pending sale | $350,000$133/sqft |
Source: | ||
| 2/28/2025 | Listed for sale | $350,000+40%$133/sqft |
Source: | ||
| 4/7/2021 | Sold | $250,000+4.2%$95/sqft |
Source: Public Record Report a problem | ||
| 3/8/2021 | Listed for sale | $240,000+53.8%$91/sqft |
Source: | ||
Public tax history
| Year | Property taxes | Tax assessment |
|---|---|---|
| 2024 | $1,754 +3.8% | $10,000 |
| 2023 | $1,690 -3.4% | $10,000 |
| 2022 | $1,750 | $10,000 -33.3% |
Find assessor info on the county website
Neighborhood: 29072
Nearby schools
GreatSchools rating
- 4/10Lexington Elementary SchoolGrades: PK-5Distance: 0.5 mi
- 7/10Lakeside Middle SchoolGrades: 6-8Distance: 1.4 mi
- 9/10River Bluff High SchoolGrades: 9-12Distance: 4.9 mi
Schools provided by the listing agent
- Elementary: Lexington
- Middle: Lexington
- High: River Bluff
- District: Lexington One
Source: The MLS. This data may not be complete. We recommend contacting the local school district to confirm school assignments for this home.
Get pre-qualified for a loan
At Zillow Home Loans, we can pre-qualify you in as little as 5 minutes with no impact to your credit score.An equal housing lender. NMLS #10287.

