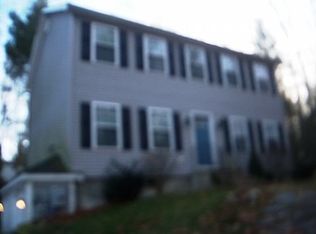BEAUTIFUL 3 bedroom ranch!! It's the ranch so many have been waiting for... Not too old, some upgrades. Not so expensive you can't customize to your own loving. Very healthy gardens outside. Walk in to a nice big living room with a great flow to to the eat-in kitchen and then right into the year round gorgeous sunroom. A pellet stove for the cold winter nights. The sunroom has access right to the back deck for those great summer parties. The house gets a nice even cooling and heating with top of the line split wall units. The basement has a finished bonus room heated with a woodstove. This room would be ideal for an office, a rec room, a playroom, a den the options are endless. Walk right into your 2 bay garage and get in your car without having to go outside or maintain another building. The whole property has endless possibilities. Make sure you see it!! The house is in probate but doesn't seem to be hindering the sale or the sale schedule. The front roof was redone about 4 years ago due to a tree branch falling on it. The back roof age is unknown, however it does not seem to be original.
This property is off market, which means it's not currently listed for sale or rent on Zillow. This may be different from what's available on other websites or public sources.

