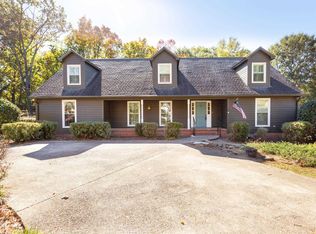Imagine walking out through the french patio doors to light up the bar-b-que grill this spring & summer on the back patio in the fenced in back yard! All the while enjoying the nice ambience of the 25 x 34 Den/Great Room with beams & vaulted ceilings entertaining friends & family. You are sure to enjoy the relaxation! The front living room offers lots of natural lighting and great view of the large front yard. This 3 bedroom 2 bath home offers a nice separate office or study area & newly updated bathrooms within the last 2 years. Schedule your viewing & picture yourself living here! Welcome Home!
This property is off market, which means it's not currently listed for sale or rent on Zillow. This may be different from what's available on other websites or public sources.

