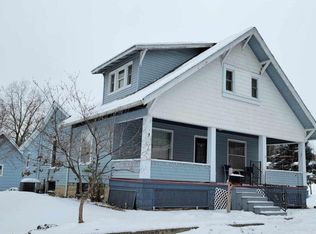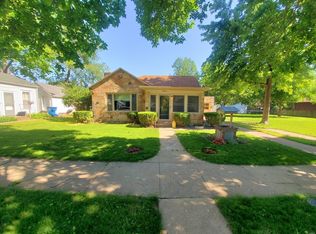Closed
Listing Provided by:
Jennifer Wood 573-767-5436,
Fretwell and Associates, LLC
Bought with: Fretwell and Associates, LLC
Price Unknown
805 Clark St, Canton, MO 63435
2beds
1,560sqft
Single Family Residence
Built in 1925
6,795.36 Square Feet Lot
$152,000 Zestimate®
$--/sqft
$1,231 Estimated rent
Home value
$152,000
Estimated sales range
Not available
$1,231/mo
Zestimate® history
Loading...
Owner options
Explore your selling options
What's special
Where to start here! This very well-maintained home has been meticulously renovated & updated with not a detail to spare. With new HVAC, windows, siding, plumbing, electric, drywall, trim, paint, flooring, cabinetry, countertops, appliances & more - this is basically a new home! Walk in the front door to the living room and you'll be greeted with a warm sunny interior, electric fireplace, shiplap accent, new fixtures & fans. The living room leads right into the spacious kitchen with new counters, cabinets, fixtures & appliances (all convey!), as well as a handy wall of storage cabinets. The oversized master offers double closets and walks right into the new bathroom with double vanity, walk-in shower & room for a vanity table or other accessory. You'll appreciate the handy laundry room with a Speed Queen washer & dryer that conveys, and storage closet with built-in shelving. This leads out to the private back deck, and new gravel parking area, with room for a garage or carport.
Zillow last checked: 8 hours ago
Listing updated: April 28, 2025 at 04:59pm
Listing Provided by:
Jennifer Wood 573-767-5436,
Fretwell and Associates, LLC
Bought with:
Virgil N Welker, 2018005561
Fretwell and Associates, LLC
Source: MARIS,MLS#: 25005583 Originating MLS: Mark Twain Association of REALTORS
Originating MLS: Mark Twain Association of REALTORS
Facts & features
Interior
Bedrooms & bathrooms
- Bedrooms: 2
- Bathrooms: 2
- Full bathrooms: 2
- Main level bathrooms: 2
- Main level bedrooms: 2
Heating
- Forced Air, Natural Gas
Cooling
- Central Air, Electric
Appliances
- Included: Gas Water Heater, Dishwasher, Disposal, Dryer, Microwave, Electric Range, Electric Oven, Refrigerator, Stainless Steel Appliance(s), Washer
- Laundry: Main Level
Features
- Dining/Living Room Combo, Kitchen/Dining Room Combo, Open Floorplan, Custom Cabinetry, Eat-in Kitchen, Pantry, High Speed Internet, Double Vanity, Shower
- Flooring: Carpet
- Windows: Window Treatments, Insulated Windows
- Basement: Crawl Space
- Number of fireplaces: 1
- Fireplace features: Electric, Living Room
Interior area
- Total structure area: 1,560
- Total interior livable area: 1,560 sqft
- Finished area above ground: 1,560
Property
Parking
- Parking features: Alley Access, Off Street
Features
- Levels: One
- Patio & porch: Deck, Composite, Covered
Lot
- Size: 6,795 sqft
- Dimensions: 50 x 136
- Features: Level
Details
- Additional structures: Storage
- Parcel number: 212100730
- Special conditions: Standard
Construction
Type & style
- Home type: SingleFamily
- Architectural style: Traditional,Bungalow
- Property subtype: Single Family Residence
Materials
- Vinyl Siding
Condition
- Updated/Remodeled
- New construction: No
- Year built: 1925
Utilities & green energy
- Sewer: Public Sewer
- Water: Public
- Utilities for property: Electricity Available
Community & neighborhood
Location
- Region: Canton
- Subdivision: None
Other
Other facts
- Listing terms: Cash,Conventional,FHA,USDA Loan,VA Loan
- Ownership: Private
- Road surface type: Gravel
Price history
| Date | Event | Price |
|---|---|---|
| 3/3/2025 | Sold | -- |
Source: | ||
| 2/6/2025 | Pending sale | $149,000$96/sqft |
Source: | ||
| 2/4/2025 | Listed for sale | $149,000$96/sqft |
Source: | ||
Public tax history
| Year | Property taxes | Tax assessment |
|---|---|---|
| 2024 | $522 +0.7% | $9,740 |
| 2023 | $518 +71.2% | $9,740 +69.7% |
| 2022 | $303 | $5,740 |
Find assessor info on the county website
Neighborhood: 63435
Nearby schools
GreatSchools rating
- 3/10Canton Elementary SchoolGrades: PK-6Distance: 0.4 mi
- 4/10Canton High SchoolGrades: 7-12Distance: 0.4 mi
Schools provided by the listing agent
- Elementary: Canton Elem.
- Middle: Canton High
- High: Canton High
Source: MARIS. This data may not be complete. We recommend contacting the local school district to confirm school assignments for this home.

