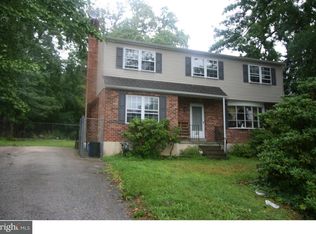A must see!! This 5 bedroom (plus office), 2 ½ bath farm house in the Aronimink section of Drexel Hill has tons of character... and lots of space! From the front foyer, enter into the large living room with brick (wood burning stove) fireplace, newly refinished hardwood floors and nearly floor-to-ceiling expansive windows, drenching the space in light. Family room has built-in shelves and entertainment space, ceiling fan, and ample room for oversized furniture. (This room can also be used as a formal dining room.) Off the family room is the sunroom that spans the entire width of the home, with 2 sets of French doors, an entrance to the side yard and wall-to-wall windows. This year-round room is equipped with it’s own heating system and ceiling fan. It is a perfect playroom for little ones or painting studio for artists. The spacious, refinished kitchen equipped with new stainless steel appliances, custom tile backsplash, low maintenance quartz counters, eat-in kitchen bar and a separate sun-drenched breakfast room. The mudroom is located just off the kitchen, letting in tons more natural light - ideal for houseplants, toys and gardening tools from the yard. New powder room located just off kitchen entrance, with additional nook complete with cozy window seat. Head upstairs to access master bedroom (or library), which boasts beautiful exposed wood beams, huge brick fireplace and mantle, equipped a with wood burning stove, built-in bookshelves, and newly designed storage closet. Two additional bedrooms (one with 2 closets) are located on second floor, with a third room off Master that makes for a perfect large office space or nursery. Spacious bathroom with all new sink, toilet and tub with glass shower door. Third floor takes you to two additional smaller bedrooms and yet another new, beautiful full bathroom. Outside, the tree-lined driveway leads you to a detached 2-car garage plus an artist’s workspace. With a large, gorgeously manicured backyard, you can enjoy your morning coffee outside on the brick-paved patio, or spend an afternoon planting flowers in the beautifully maintained garden space. With just shy of 2,800 square feet, upgrades and new central A/C, you won't want to miss this one! Since 2002, upgrades include Central AC in 2014 Hardwood floors refinished in 2015 Garage door in 2015 Full kitchen remodel w/ new cabinets, appliances, and custom tiled backsplash in 2012 New roof & gutters in 2012 New windows Remodel of 2 full bathes in 2004 & 2007 ½ bath added on 1st floor in 2007 Insulated attic and exhaust fan in 2007 Custom shelves in bedroom in 2008, kitchen, breakfast room and family room in 2012/13.
This property is off market, which means it's not currently listed for sale or rent on Zillow. This may be different from what's available on other websites or public sources.
