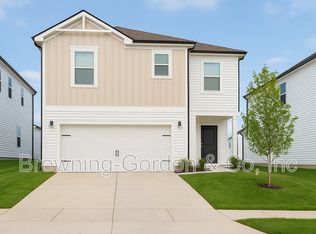Discover the perfect blend of style and convenience in this beautiful new 2-bedroom, 2.5 bath townhome located in the heart of East Nashville/Cleveland Park. This property boasts 2 primary en-suites, high-end kitchen and appliances, a gas stove, and quartz counters throughout. Located just minutes from downtown, this home is walking distance to Highland Yards (and highly awarded restaurant: Kisser), East Nashville Beer Works, plus Tom Joy and Cleveland Park. Enjoy easy access to trendy spots like the Pharmacy Burger Parlor, Five Points, RetroGrade Coffee, and Shelby Park. Commuters will love the quick drive to I-65 and Ellington Parkway. Ideal for professionals, creatives, or anyone looking for charm and comfort close to the city.
Two assigned private parking spaces with the townhome. An extra half bath on the first floor for convenience.
The property is rented unfurnished. Washer/Dryer/Fridge/Microwave included. The HOA fee and monthly trash service charge is included in the rent payment. The renter is responsible for utilities: water, gas, electric.
12 month lease. No Smoking. Base rent includes monthly HOA fee. Tenant is responsible for water, gas, and electric. Includes two assigned parking spaces in private parking lot. Pets permitted with a one-time 500 non-refundable pet fee, per animal.
Townhouse for rent
Accepts Zillow applications
$2,500/mo
805 Cherokee Ave #3, Nashville, TN 37207
2beds
1,220sqft
Price is base rent and doesn't include required fees.
Townhouse
Available now
Cats, small dogs OK
Central air
In unit laundry
Off street parking
Heat pump
What's special
Gas stoveQuartz countersHigh-end kitchen and appliances
- 13 days
- on Zillow |
- -- |
- -- |
Travel times
Facts & features
Interior
Bedrooms & bathrooms
- Bedrooms: 2
- Bathrooms: 3
- Full bathrooms: 2
- 1/2 bathrooms: 1
Heating
- Heat Pump
Cooling
- Central Air
Appliances
- Included: Dishwasher, Dryer, Freezer, Microwave, Oven, Refrigerator, Washer
- Laundry: In Unit
Features
- Flooring: Hardwood
Interior area
- Total interior livable area: 1,220 sqft
Property
Parking
- Parking features: Off Street
- Details: Contact manager
Features
- Exterior features: Electricity not included in rent, Gas not included in rent, Two Designated Private Parking Spots, Water not included in rent
Details
- Parcel number: 071120F00400CO
Construction
Type & style
- Home type: Townhouse
- Property subtype: Townhouse
Building
Management
- Pets allowed: Yes
Community & HOA
Location
- Region: Nashville
Financial & listing details
- Lease term: 1 Year
Price history
| Date | Event | Price |
|---|---|---|
| 5/10/2025 | Listed for rent | $2,500$2/sqft |
Source: Zillow Rentals | ||
| 5/9/2025 | Sold | $424,000-1.4%$348/sqft |
Source: | ||
| 4/15/2025 | Pending sale | $429,900$352/sqft |
Source: | ||
| 4/4/2025 | Price change | $429,900-1.2%$352/sqft |
Source: | ||
| 3/24/2025 | Price change | $435,000-1.1%$357/sqft |
Source: | ||
Neighborhood: Highland Heights
There are 2 available units in this apartment building
![[object Object]](https://photos.zillowstatic.com/fp/d1978485ee5d942ef27d586cf61e4a50-p_i.jpg)
