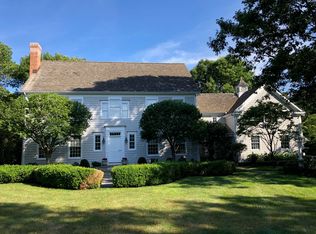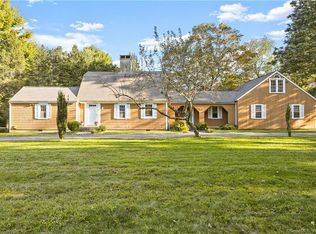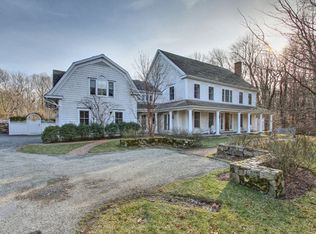Sold for $2,839,000
$2,839,000
805 Cedar Road, Fairfield, CT 06890
5beds
8,026sqft
Single Family Residence
Built in 2023
1.09 Acres Lot
$3,320,800 Zestimate®
$354/sqft
$8,520 Estimated rent
Home value
$3,320,800
$3.06M - $3.65M
$8,520/mo
Zestimate® history
Loading...
Owner options
Explore your selling options
What's special
Just completed! This modern stone and shingle colonial was meticulously designed for today’s demanding families who desire a beautiful space to live comfortably, work, and entertain. You will not outgrow this exquisite 8,000 SF home! Nestled in a private Southport enclave, this remarkable property was custom built by the renowned J.Tallman Builders and over the last 2 years has had a top-to-bottom renovation. Grand in scale with elegance and sophistication, the interior exudes modern energy with an open floor plan. The bright kitchen with 10ft island opens into a 2-story great room with stone fireplace and soaring ceilings. The main level also features a 1,000 SF private office wing with spacious lounge and wet bar. The upper level has 5 large bedrooms, each with walk-in closet and en suite bathroom, and expansive loft. A walk-up attic can be finished with over 1,000 SF of additional living space. The newly completed lower level includes a fitness center, entertainment room, game room, 2nd office/guest bedroom, full bath. Magnificent landscaping, an outdoor covered patio with chef’s kitchen, and tranquil views of the pond will impress guests and will create life-long memories. A location for a pool is incorporated in an updated survey & RI Pools can install in May/June 2024. This is a one-of-a-kind home in a great location near Southport Village, Fairfield and Westport downtowns, beaches, and award-winning schools. The cost to replicate today would be $4+Million. See Addendum PUBLIC AND BROKERS OPEN THURSDAY, JUNE 1ST | 2:00-4:00 PM. ASK FOR BROCHURE.
Zillow last checked: 8 hours ago
Listing updated: July 09, 2024 at 08:18pm
Listed by:
The Denise Walsh Team,
Denise Walsh 203-650-1583,
William Raveis Real Estate 203-255-6841
Bought with:
Nancy Vare, RES.0798911
William Raveis Real Estate
Jennifer McMahon
William Raveis Real Estate
Source: Smart MLS,MLS#: 170571453
Facts & features
Interior
Bedrooms & bathrooms
- Bedrooms: 5
- Bathrooms: 8
- Full bathrooms: 6
- 1/2 bathrooms: 2
Primary bedroom
- Features: Full Bath, Hardwood Floor, Skylight, Walk-In Closet(s)
- Level: Upper
- Area: 352.24 Square Feet
- Dimensions: 23.8 x 14.8
Bedroom
- Features: Full Bath, Hardwood Floor
- Level: Upper
- Area: 200.19 Square Feet
- Dimensions: 11.7 x 17.11
Bedroom
- Features: Full Bath, Hardwood Floor
- Level: Upper
- Area: 202.5 Square Feet
- Dimensions: 13.5 x 15
Bedroom
- Features: Dressing Room, Full Bath, Hardwood Floor
- Level: Upper
- Area: 216.25 Square Feet
- Dimensions: 17.3 x 12.5
Bedroom
- Features: Dressing Room, Full Bath, Hardwood Floor
- Level: Upper
- Area: 175.38 Square Feet
- Dimensions: 15.8 x 11.1
Bathroom
- Features: Quartz Counters, Tile Floor
- Level: Lower
Dining room
- Features: High Ceilings, Hardwood Floor, Remodeled
- Level: Main
- Area: 264 Square Feet
- Dimensions: 15 x 17.6
Great room
- Features: Cathedral Ceiling(s), Fireplace, French Doors, Hardwood Floor, Skylight
- Level: Main
- Area: 548.12 Square Feet
- Dimensions: 28.4 x 19.3
Kitchen
- Features: High Ceilings, Hardwood Floor, Kitchen Island, Pantry, Quartz Counters, Remodeled
- Level: Main
- Area: 419.17 Square Feet
- Dimensions: 16.7 x 25.1
Library
- Features: High Ceilings, Built-in Features, Hardwood Floor
- Level: Main
Loft
- Features: Built-in Features, Hardwood Floor
- Level: Upper
- Area: 333.71 Square Feet
- Dimensions: 15.1 x 22.1
Media room
- Features: Built-in Features, Dining Area, Dry Bar, Full Bath, Hardwood Floor
- Level: Lower
- Area: 613.44 Square Feet
- Dimensions: 28.4 x 21.6
Office
- Features: High Ceilings, French Doors, Hardwood Floor, Walk-In Closet(s), Wet Bar
- Level: Main
- Area: 174.46 Square Feet
- Dimensions: 12.2 x 14.3
Other
- Features: Fireplace, French Doors, Hardwood Floor
- Level: Main
- Area: 393.25 Square Feet
- Dimensions: 27.5 x 14.3
Rec play room
- Features: Hardwood Floor
- Level: Lower
- Area: 808.25 Square Feet
- Dimensions: 30.5 x 26.5
Heating
- Hydro Air, Zoned, Natural Gas
Cooling
- Central Air, Zoned
Appliances
- Included: Gas Cooktop, Oven, Microwave, Range Hood, Refrigerator, Freezer, Dishwasher, Washer, Dryer, Wine Cooler, Water Heater, Humidifier
- Laundry: Main Level, Mud Room
Features
- Sound System, Wired for Data, Open Floorplan, Entrance Foyer, Smart Thermostat, Wired for Sound
- Doors: French Doors
- Windows: Thermopane Windows
- Basement: Full,Finished,Heated,Cooled,Interior Entry,Storage Space
- Attic: Walk-up,Storage
- Number of fireplaces: 2
Interior area
- Total structure area: 8,026
- Total interior livable area: 8,026 sqft
- Finished area above ground: 5,900
- Finished area below ground: 2,126
Property
Parking
- Total spaces: 8
- Parking features: Attached, Garage Door Opener, Private, Shared Driveway, Paved, Driveway
- Attached garage spaces: 3
- Has uncovered spaces: Yes
Features
- Patio & porch: Covered, Patio
- Exterior features: Outdoor Grill, Rain Gutters, Lighting, Stone Wall, Underground Sprinkler
- Fencing: Electric
- Has view: Yes
- View description: Water
- Has water view: Yes
- Water view: Water
- Waterfront features: Beach Access
Lot
- Size: 1.09 Acres
- Features: Landscaped
Details
- Parcel number: 1751029
- Zoning: AA
- Other equipment: Generator, Humidistat
Construction
Type & style
- Home type: SingleFamily
- Architectural style: Colonial,Modern
- Property subtype: Single Family Residence
Materials
- Shingle Siding, Cedar, Stone
- Foundation: Concrete Perimeter
- Roof: Asphalt
Condition
- New construction: No
- Year built: 2023
Utilities & green energy
- Sewer: Septic Tank
- Water: Public
- Utilities for property: Underground Utilities
Green energy
- Energy efficient items: Thermostat, Ridge Vents, Windows
Community & neighborhood
Security
- Security features: Security System
Community
- Community features: Golf, Health Club, Private Rec Facilities, Private School(s), Public Rec Facilities, Shopping/Mall, Stables/Riding, Tennis Court(s)
Location
- Region: Southport
- Subdivision: Southport
Price history
| Date | Event | Price |
|---|---|---|
| 12/19/2023 | Sold | $2,839,000-4.7%$354/sqft |
Source: | ||
| 9/7/2023 | Pending sale | $2,978,000$371/sqft |
Source: | ||
| 5/31/2023 | Listed for sale | $2,978,000+170.7%$371/sqft |
Source: | ||
| 11/12/2020 | Sold | $1,100,000+10.1%$137/sqft |
Source: Public Record Report a problem | ||
| 6/10/2020 | Price change | $999,000-8.8%$124/sqft |
Source: William Raveis Real Estate #170290145 Report a problem | ||
Public tax history
| Year | Property taxes | Tax assessment |
|---|---|---|
| 2025 | $30,217 +1.8% | $1,064,350 |
| 2024 | $29,695 +15.2% | $1,064,350 +13.6% |
| 2023 | $25,785 +1% | $937,300 |
Find assessor info on the county website
Neighborhood: Southport
Nearby schools
GreatSchools rating
- 9/10Dwight Elementary SchoolGrades: K-5Distance: 2 mi
- 8/10Roger Ludlowe Middle SchoolGrades: 6-8Distance: 1.7 mi
- 9/10Fairfield Ludlowe High SchoolGrades: 9-12Distance: 1.7 mi
Schools provided by the listing agent
- Elementary: Dwight
- Middle: Roger Ludlowe
- High: Fairfield Ludlowe
Source: Smart MLS. This data may not be complete. We recommend contacting the local school district to confirm school assignments for this home.
Sell for more on Zillow
Get a Zillow Showcase℠ listing at no additional cost and you could sell for .
$3,320,800
2% more+$66,416
With Zillow Showcase(estimated)$3,387,216


