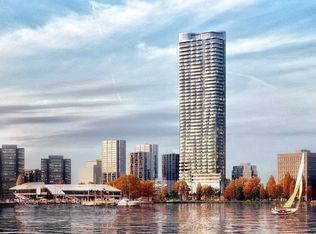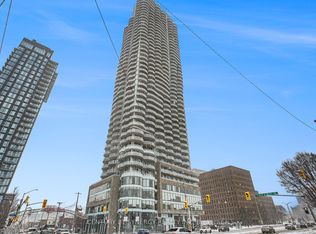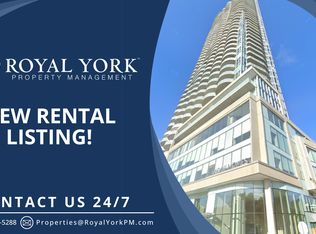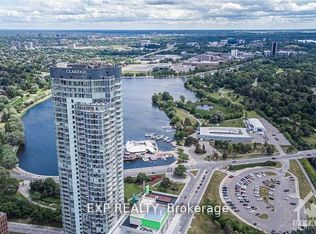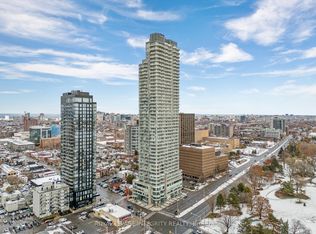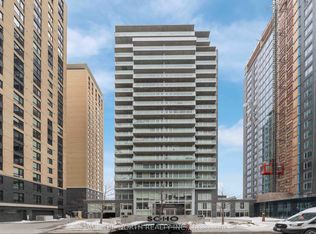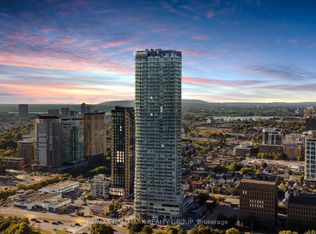Elevated on the 8th floor, this freshly painted exquisite 2-bedroom, 1-bath corner residence offers sweeping north-facing views of the Gatineau Hills and radiant west-facing sunsets. Enter inside to a seamless open-concept layout adorned with premium finishes. Timeless white cabinetry, gleaming quartz countertops, sleek stainless steel appliances, and expansive wall-to-wall white oak hardwood floors flow seamlessly throughout the space. Lofty 9-foot ceilings and floor-to-ceiling windows invite natural light to pour in, while a custom butcher block island becomes the heart and hub of the home. Thoughtfully designed with elegance and ease in mind, this condo boasts a private balcony, underground parking, and a dedicated storage locker. For added convenience, an in-unit washer and dryer are thoughtfully included. Live like you're on a permanent retreat with resort-caliber amenities: a fully equipped fitness centre, serene yoga studio, indoor pool and sauna, elegant indoor and outdoor party spaces, a landscaped terrace with barbecue facilities, 24-hour concierge service, and so much more. Nestled in the heart of Ottawas vibrant Little Italy, you're surrounded by award-winning dining, boutique shops, cafes and just steps away from Dows Lake and the Rideau Canal, your year-round playground for biking, skating, kayaking, festivals and waterfront strolls. Discover the art of turn key living, this is luxury redefined.
For sale
C$558,000
805 Carling Ave #802, Ottawa, ON K1S 5W9
2beds
1baths
Apartment
Built in ----
-- sqft lot
$-- Zestimate®
C$--/sqft
C$635/mo HOA
What's special
- 68 days |
- 18 |
- 0 |
Zillow last checked: 8 hours ago
Listing updated: October 19, 2025 at 05:14am
Listed by:
REAL BROKER ONTARIO LTD.
Source: TRREB,MLS®#: X12442298 Originating MLS®#: Ottawa Real Estate Board
Originating MLS®#: Ottawa Real Estate Board
Facts & features
Interior
Bedrooms & bathrooms
- Bedrooms: 2
- Bathrooms: 1
Heating
- Forced Air, Gas
Cooling
- Central Air
Appliances
- Laundry: In-Suite Laundry
Features
- Guest Accommodations, Primary Bedroom - Main Floor
- Basement: None
- Has fireplace: No
Interior area
- Living area range: 700-799 null
Property
Parking
- Total spaces: 1
- Parking features: Garage
- Has garage: Yes
Features
- Stories: 1
- Exterior features: Open Balcony
- Has view: Yes
- View description: Lake, Panoramic, Downtown, River, Skyline, Water, Trees/Woods
- Has water view: Yes
- Water view: Lake,River,Water,Obstructive
- Waterfront features: Indirect, None, Lake
- Body of water: Dows Lake
Lot
- Features: Hospital, Lake Access, Park, Public Transit
Details
- Parcel number: 160870364
Construction
Type & style
- Home type: Apartment
- Property subtype: Apartment
Materials
- Stone
Community & HOA
HOA
- Services included: Heat Included, Water Included, Building Insurance Included, Parking Included
- HOA fee: C$635 monthly
- HOA name: OCSCC
Location
- Region: Ottawa
Financial & listing details
- Annual tax amount: C$5,014
- Date on market: 10/3/2025
REAL BROKER ONTARIO LTD.
By pressing Contact Agent, you agree that the real estate professional identified above may call/text you about your search, which may involve use of automated means and pre-recorded/artificial voices. You don't need to consent as a condition of buying any property, goods, or services. Message/data rates may apply. You also agree to our Terms of Use. Zillow does not endorse any real estate professionals. We may share information about your recent and future site activity with your agent to help them understand what you're looking for in a home.
Price history
Price history
Price history is unavailable.
Public tax history
Public tax history
Tax history is unavailable.Climate risks
Neighborhood: West Centertown
Nearby schools
GreatSchools rating
No schools nearby
We couldn't find any schools near this home.
- Loading
