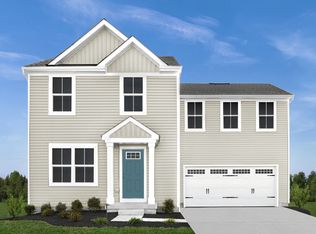Closed
Zestimate®
$547,000
805 Calista Rd, White House, TN 37188
3beds
2,473sqft
Single Family Residence, Residential
Built in 2021
0.35 Acres Lot
$547,000 Zestimate®
$221/sqft
$2,420 Estimated rent
Home value
$547,000
$520,000 - $574,000
$2,420/mo
Zestimate® history
Loading...
Owner options
Explore your selling options
What's special
***Ask About Our 1-2% Seller-Paid Rate Buydown When Using Our Preferred Lender! Save Thousands on Your Mortgage Payments! | Virtual Tour: www.805Calista.com | Custom-Built Home | Like-New All-Brick | 3 Bedrooms | 2.5 Baths | .35 Acres | Bonus Room | No HOA...
This custom home, built by a respected local builder, is in pristine condition and shows like a model.
Interior Features:
Open floor plan with 9-foot and vaulted ceilings..
Rounded (bullnose) drywall corners and hardwood floors throughout the entire first level..
Main-floor bedroom plus a spacious primary suite featuring a tray ceiling, custom tile shower, double granite vanity, and a large walk-in closet with built-in organizers..
Bonus room just off the main level with built-in cabinetry and hidden closet – ideal for a home office or additional living space..
Kitchen Highlights:
Staggered cabinetry with soft-close doors and drawers..
Gorgeous granite countertops, subway tile backsplash, and under-cabinet lighting..
Upstairs Includes:
Two additional bedrooms with walk-in closets..
Full bathroom with granite countertops and a tiled tub surround..
Extra attic storage and multiple storage closets throughout the home..
Exterior & Additional Features:
Covered front porch and covered back deck for outdoor enjoyment..
Ring doorbell, front driveway camera, and backyard security camera..
Powered storage shed and encapsulated crawlspace..
Tankless water heater..
CEMC high-speed fiber internet..
No HOA..
Convenient access to I-65..
Virtual Tour: www.805Calista.com |
Owner/Agent: Jim Elkins | 615-881-6927...
This home is a must-see—schedule your private showing today.
Zillow last checked: 8 hours ago
Listing updated: September 03, 2025 at 03:27pm
Listing Provided by:
Jim Elkins 615-881-6927,
Zach Taylor Real Estate
Bought with:
Jim Elkins, 322354
Zach Taylor Real Estate
Nonmls
Realtracs, Inc.
Source: RealTracs MLS as distributed by MLS GRID,MLS#: 2804975
Facts & features
Interior
Bedrooms & bathrooms
- Bedrooms: 3
- Bathrooms: 3
- Full bathrooms: 2
- 1/2 bathrooms: 1
- Main level bedrooms: 1
Bedroom 1
- Features: Suite
- Level: Suite
- Area: 195 Square Feet
- Dimensions: 15x13
Bedroom 2
- Features: Walk-In Closet(s)
- Level: Walk-In Closet(s)
- Area: 144 Square Feet
- Dimensions: 12x12
Bedroom 3
- Features: Walk-In Closet(s)
- Level: Walk-In Closet(s)
- Area: 110 Square Feet
- Dimensions: 11x10
Primary bathroom
- Features: Double Vanity
- Level: Double Vanity
Dining room
- Features: Combination
- Level: Combination
- Area: 255 Square Feet
- Dimensions: 15x17
Kitchen
- Features: Eat-in Kitchen
- Level: Eat-in Kitchen
- Area: 242 Square Feet
- Dimensions: 22x11
Living room
- Area: 252 Square Feet
- Dimensions: 18x14
Recreation room
- Features: Second Floor
- Level: Second Floor
- Area: 357 Square Feet
- Dimensions: 21x17
Heating
- Central, Natural Gas
Cooling
- Central Air, Electric
Appliances
- Included: Electric Oven, Electric Range, Dishwasher, Disposal, Microwave, Refrigerator, Stainless Steel Appliance(s)
- Laundry: Electric Dryer Hookup, Washer Hookup
Features
- High Speed Internet
- Flooring: Carpet, Wood, Tile
- Basement: None,Crawl Space
- Number of fireplaces: 1
- Fireplace features: Gas, Living Room
Interior area
- Total structure area: 2,473
- Total interior livable area: 2,473 sqft
- Finished area above ground: 2,473
Property
Parking
- Total spaces: 2
- Parking features: Garage Door Opener, Garage Faces Side
- Garage spaces: 2
Features
- Levels: Two
- Stories: 2
- Patio & porch: Deck, Covered, Porch
Lot
- Size: 0.35 Acres
- Dimensions: 100.02 x 160.03
Details
- Additional structures: Storage
- Parcel number: 096I B 00500 000
- Special conditions: Owner Agent
Construction
Type & style
- Home type: SingleFamily
- Property subtype: Single Family Residence, Residential
Materials
- Brick
- Roof: Shingle
Condition
- New construction: No
- Year built: 2021
Utilities & green energy
- Sewer: Public Sewer
- Water: Public
- Utilities for property: Electricity Available, Natural Gas Available, Water Available, Cable Connected
Green energy
- Energy efficient items: Water Heater
Community & neighborhood
Security
- Security features: Carbon Monoxide Detector(s), Smoke Detector(s), Smart Camera(s)/Recording
Location
- Region: White House
- Subdivision: Collin S Crossing Calista Road
Price history
| Date | Event | Price |
|---|---|---|
| 9/2/2025 | Sold | $547,000+4.2%$221/sqft |
Source: | ||
| 5/31/2025 | Pending sale | $524,900$212/sqft |
Source: | ||
| 5/31/2025 | Listed for sale | $524,900$212/sqft |
Source: | ||
| 5/24/2025 | Listing removed | $524,900$212/sqft |
Source: | ||
| 5/23/2025 | Price change | $524,900-1.9%$212/sqft |
Source: | ||
Public tax history
| Year | Property taxes | Tax assessment |
|---|---|---|
| 2024 | $3,298 +2.8% | $122,325 |
| 2023 | $3,208 -5.9% | $122,325 +38.6% |
| 2022 | $3,409 +49.9% | $88,275 |
Find assessor info on the county website
Neighborhood: 37188
Nearby schools
GreatSchools rating
- NARobert F. Woodall Elementary SchoolGrades: PK-2Distance: 1 mi
- 7/10White House Heritage High SchoolGrades: 7-12Distance: 2.8 mi
- 6/10White House Heritage Elementary SchoolGrades: 3-6Distance: 1.5 mi
Schools provided by the listing agent
- Elementary: Robert F. Woodall Elementary
- Middle: White House Heritage Elementary School
- High: White House Heritage High School
Source: RealTracs MLS as distributed by MLS GRID. This data may not be complete. We recommend contacting the local school district to confirm school assignments for this home.
Get a cash offer in 3 minutes
Find out how much your home could sell for in as little as 3 minutes with a no-obligation cash offer.
Estimated market value
$547,000
Get a cash offer in 3 minutes
Find out how much your home could sell for in as little as 3 minutes with a no-obligation cash offer.
Estimated market value
$547,000
