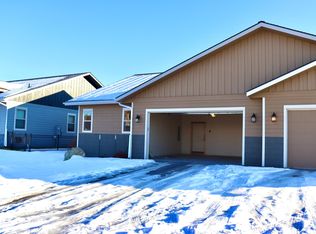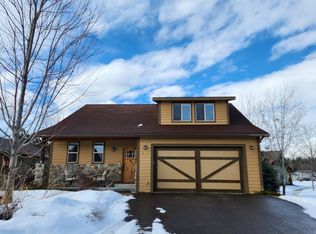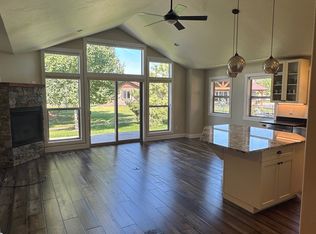Closed
Price Unknown
805 Broken Choker Ln, Bigfork, MT 59911
3beds
1,452sqft
Single Family Residence
Built in 2020
5,662.8 Square Feet Lot
$639,200 Zestimate®
$--/sqft
$2,386 Estimated rent
Home value
$639,200
$562,000 - $729,000
$2,386/mo
Zestimate® history
Loading...
Owner options
Explore your selling options
What's special
MAJOR PRICE ADJUSTMENT! SINGLE-FAMILY DWELLING! SINGLE LEVEL! Built in 2020, this stunning 3 BED/2 BATH/1452 SF home artfully combines modern elegance with exceptional craftsmanship, showcasing an open-concept design featuring granite and quartz countertops, knotty alder doors, vaulted ceilings, and beautifully crafted built-ins. The spa-like master suite offers the perfect retreat after a long day. Beyond the home, the LOW MAINTENANCE, landscaped yard includes mature trees, perennials, underground sprinklers, a back patio, and a fenced backyard, creating an inviting outdoor space and impressive curb appeal in the front. Located near Flathead Lake, Eagle Bend Golf Course, and downtown Bigfork, this property is situated in a neighborhood featuring scenic paths, waterfalls and ponds. Convenient access to shopping, dining, Flathead Lake and more. Enjoy your Montana lifestyle with Bigfork amenities and conveniences!
Zillow last checked: 8 hours ago
Listing updated: July 16, 2025 at 08:21pm
Listed by:
Karina Lanier 406-407-0357,
Keller Williams Realty Northwest Montana
Bought with:
Signe Lura Ensign, RRE-BRO-LIC-56343
Berkshire Hathaway HomeServices - Bigfork
Source: MRMLS,MLS#: 30044385
Facts & features
Interior
Bedrooms & bathrooms
- Bedrooms: 3
- Bathrooms: 2
- Full bathrooms: 1
- 3/4 bathrooms: 1
Heating
- Heat Pump, Zoned
Cooling
- Central Air
Appliances
- Included: Dryer, Dishwasher, Disposal, Microwave, Range, Refrigerator, Washer
- Laundry: Washer Hookup
Features
- Fireplace, Main Level Primary, Open Floorplan, Vaulted Ceiling(s), Walk-In Closet(s)
- Basement: Crawl Space
- Number of fireplaces: 1
Interior area
- Total interior livable area: 1,452 sqft
- Finished area below ground: 0
Property
Parking
- Total spaces: 2
- Parking features: Garage, Garage Door Opener
- Attached garage spaces: 2
Features
- Levels: One
- Patio & porch: Rear Porch, Covered, Front Porch, Patio, Porch
- Exterior features: Rain Gutters
- Fencing: Back Yard,Other
- Has view: Yes
- View description: Mountain(s), Residential, Trees/Woods
Lot
- Size: 5,662 sqft
- Features: Back Yard, Front Yard, Landscaped, Sprinklers In Ground, Views
Details
- Parcel number: 07383526415150000
- Zoning description: Mill Creek PUD
- Special conditions: Standard
Construction
Type & style
- Home type: SingleFamily
- Architectural style: Modern,Other,Ranch
- Property subtype: Single Family Residence
Materials
- Foundation: Poured
Condition
- New construction: No
- Year built: 2020
Details
- Builder name: Calaway Construction
Utilities & green energy
- Sewer: Public Sewer
- Water: Public
- Utilities for property: Cable Available, Electricity Connected, Natural Gas Available, High Speed Internet Available, Phone Available
Community & neighborhood
Security
- Security features: Security System Owned, Carbon Monoxide Detector(s), Smoke Detector(s)
Community
- Community features: Curbs, Sidewalks
Location
- Region: Bigfork
- Subdivision: Mill Creek Phase Ii
HOA & financial
HOA
- Has HOA: Yes
- HOA fee: $325 quarterly
- Amenities included: Landscaping, Pond Seasonal, Pond Year Round, Stream Seasonal, Snow Removal
- Services included: Common Area Maintenance, Maintenance Grounds, Snow Removal
- Association name: Mill Creek Hoa
Other
Other facts
- Listing agreement: Exclusive Right To Sell
- Has irrigation water rights: Yes
- Listing terms: Cash,Conventional,FHA,VA Loan
- Road surface type: Asphalt
Price history
| Date | Event | Price |
|---|---|---|
| 7/16/2025 | Sold | -- |
Source: | ||
| 5/23/2025 | Price change | $639,000-3%$440/sqft |
Source: | ||
| 4/8/2025 | Price change | $659,000-2.9%$454/sqft |
Source: | ||
| 4/1/2025 | Listed for sale | $679,000$468/sqft |
Source: | ||
| 4/1/2025 | Listing removed | $679,000$468/sqft |
Source: | ||
Public tax history
| Year | Property taxes | Tax assessment |
|---|---|---|
| 2024 | $2,620 +329.6% | $470,000 +312.4% |
| 2023 | $610 +41.2% | $113,964 +89.5% |
| 2022 | $432 | $60,127 |
Find assessor info on the county website
Neighborhood: 59911
Nearby schools
GreatSchools rating
- 6/10Bigfork Elementary SchoolGrades: PK-6Distance: 0.8 mi
- 6/10Bigfork 7-8Grades: 7-8Distance: 0.8 mi
- 6/10Bigfork High SchoolGrades: 9-12Distance: 0.8 mi
Schools provided by the listing agent
- District: District No. 38
Source: MRMLS. This data may not be complete. We recommend contacting the local school district to confirm school assignments for this home.


