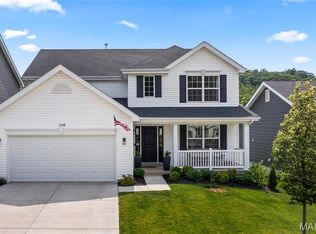Closed
Listing Provided by:
Susan Hurley 314-308-6636,
Compass Realty Group
Bought with: Realty Shop
Price Unknown
805 Boulder Crest Ct, Eureka, MO 63025
3beds
1,654sqft
Single Family Residence
Built in 2022
8,276.4 Square Feet Lot
$395,900 Zestimate®
$--/sqft
$2,444 Estimated rent
Home value
$395,900
$376,000 - $416,000
$2,444/mo
Zestimate® history
Loading...
Owner options
Explore your selling options
What's special
CONTINUE TO SHOW! Why build when you can buy….MOVE IN READY!! Charming one year old ranch style home, loaded with upgrades, sitting in a sought out neighborhood waiting for you. Located on a PREMIUM lot within ROCKWOOD SCHOOLS and Jefferson County taxes; it doesn't get much better than that! Open floor plan with soaring vaulted ceilings, luxury vinyl flooring, and upgraded recessed lighting. The incredible kitchen features custom white cabinetry, center island with sink and breakfast bar, quartz countertops, tile backsplash, electric range, HUGE walk-in pantry and SS appliances. Main floor laundry room with storage closet. The spacious primary bedroom suite has 2 closets, a full bath with a double sink vanity and walk in shower. Two additional bedrooms and another full bath finish off the main level. Full walkout basement with bath rough-in, just waiting for your final touches. Enjoy the amazing view on the covered deck or LL patio that overlooks the private back yard.
Zillow last checked: 8 hours ago
Listing updated: April 28, 2025 at 06:28pm
Listing Provided by:
Susan Hurley 314-308-6636,
Compass Realty Group
Bought with:
Amanda A Alejandro, 2008015448
Realty Shop
Source: MARIS,MLS#: 23025766 Originating MLS: St. Louis Association of REALTORS
Originating MLS: St. Louis Association of REALTORS
Facts & features
Interior
Bedrooms & bathrooms
- Bedrooms: 3
- Bathrooms: 2
- Full bathrooms: 2
- Main level bathrooms: 2
- Main level bedrooms: 3
Heating
- Forced Air, Electric
Cooling
- Ceiling Fan(s), Central Air, Electric
Appliances
- Included: Water Softener Rented, Electric Water Heater, Dishwasher, Disposal, Dryer, Microwave, Electric Range, Electric Oven, Refrigerator, Stainless Steel Appliance(s), Washer, Water Softener
- Laundry: Main Level
Features
- Breakfast Bar, Breakfast Room, Kitchen Island, Eat-in Kitchen, Pantry, Walk-In Pantry, High Ceilings, Vaulted Ceiling(s), Walk-In Closet(s), Double Vanity, Shower, High Speed Internet
- Doors: Panel Door(s), Sliding Doors
- Windows: Bay Window(s), Insulated Windows
- Basement: Full,Sump Pump,Unfinished,Walk-Out Access
- Has fireplace: No
Interior area
- Total structure area: 1,654
- Total interior livable area: 1,654 sqft
- Finished area above ground: 1,654
Property
Parking
- Total spaces: 2
- Parking features: Attached, Garage, Garage Door Opener
- Attached garage spaces: 2
Features
- Levels: One
- Patio & porch: Deck, Patio, Covered
Lot
- Size: 8,276 sqft
- Dimensions: 42 x 149 x 81 x 123
- Features: Adjoins Common Ground, Sprinklers In Front, Sprinklers In Rear
Details
- Parcel number: 046.013.00002320
- Special conditions: Standard
Construction
Type & style
- Home type: SingleFamily
- Architectural style: Ranch,Traditional
- Property subtype: Single Family Residence
Materials
- Vinyl Siding
Condition
- Year built: 2022
Details
- Builder name: Mcbride
- Warranty included: Yes
Utilities & green energy
- Sewer: Public Sewer
- Water: Public
Community & neighborhood
Security
- Security features: Smoke Detector(s)
Location
- Region: Eureka
- Subdivision: Windswept Farms 2
HOA & financial
HOA
- HOA fee: $375 annually
Other
Other facts
- Listing terms: Cash,Conventional,FHA,Private Financing Available,VA Loan
- Ownership: Private
- Road surface type: Concrete
Price history
| Date | Event | Price |
|---|---|---|
| 8/14/2023 | Sold | -- |
Source: | ||
| 7/11/2023 | Pending sale | $399,900$242/sqft |
Source: | ||
| 6/18/2023 | Contingent | $399,900$242/sqft |
Source: | ||
| 6/5/2023 | Price change | $399,900-3.6%$242/sqft |
Source: | ||
| 5/17/2023 | Listed for sale | $415,000$251/sqft |
Source: | ||
Public tax history
| Year | Property taxes | Tax assessment |
|---|---|---|
| 2024 | $4,836 -0.1% | $63,900 |
| 2023 | $4,839 +43.4% | $63,900 +59.8% |
| 2022 | $3,374 +297.6% | $40,000 +241.9% |
Find assessor info on the county website
Neighborhood: 63025
Nearby schools
GreatSchools rating
- 8/10Geggie Elementary SchoolGrades: K-5Distance: 2 mi
- 7/10LaSalle Springs Middle SchoolGrades: 6-8Distance: 5.7 mi
- 8/10Eureka Sr. High SchoolGrades: 9-12Distance: 3.3 mi
Schools provided by the listing agent
- Elementary: Geggie Elem.
- Middle: Lasalle Springs Middle
- High: Eureka Sr. High
Source: MARIS. This data may not be complete. We recommend contacting the local school district to confirm school assignments for this home.
Get a cash offer in 3 minutes
Find out how much your home could sell for in as little as 3 minutes with a no-obligation cash offer.
Estimated market value
$395,900
Get a cash offer in 3 minutes
Find out how much your home could sell for in as little as 3 minutes with a no-obligation cash offer.
Estimated market value
$395,900
