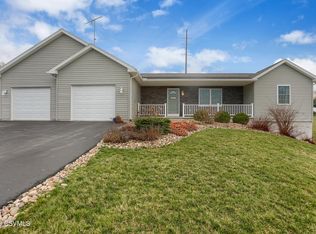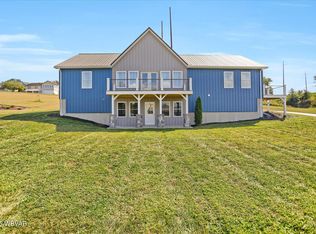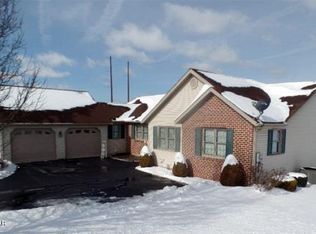Sold for $338,000
$338,000
805 Borough Line Rd, Mifflinburg, PA 17844
3beds
1,786sqft
Single Family Residence
Built in 2004
0.63 Acres Lot
$372,700 Zestimate®
$189/sqft
$1,991 Estimated rent
Home value
$372,700
$354,000 - $391,000
$1,991/mo
Zestimate® history
Loading...
Owner options
Explore your selling options
What's special
Welcome to this charming rancher that offers a traditional floor plan. As you step inside, you'll notice the spacious living room with its cozy hardwood floors - the perfect place for spending quality time with family and friends. Offering a functional kitchen with laminate countertops, bar seating for 4 and a nice-sized pantry!
The bedrooms are spacious, with the primary bedroom boasting an en-suite bathroom and a generously sized walk-in closet. The other bedrooms are cozy and comfortable, with carpeting that will make you feel right at home.
The basement is partially finished with a home office, propane fireplace, three quarter bath and access to the lower level attached heated garage.
Convenient first floor laundry with a half bath and access to the additional attached 2 car garage with plenty of storage room!
The backyard is simply stunning - with its lush green lawns and plenty of space for outdoor activities or entertaining guests. The sunroom that overlooks the backyard is a serene spot to unwind after a long day.
Located in a peaceful neighborhood, this property is the perfect retreat from the everyday hustle and bustle. Just a short drive away is Weis Markets and the Mifflinburg Community Park, providing easy access to everyday necessities.
To schedule an easy, no hassle showing, call Chantelle 570-809-3860 or tracy 570-847-7697
PREAPPROVED BUYERS ONLY PLEASE
Zillow last checked: 8 hours ago
Listing updated: August 30, 2023 at 12:38pm
Listed by:
Chantelle Jack 888-397-7352,
EXP Realty, LLC,
TRACY ANN MILORO,
EXP Realty, LLC
Bought with:
TIMOTHY LOGAN BROUSE, RS294068
EXP Realty, LLC
Source: CSVBOR,MLS#: 20-94644
Facts & features
Interior
Bedrooms & bathrooms
- Bedrooms: 3
- Bathrooms: 4
- Full bathrooms: 1
- 3/4 bathrooms: 2
- 1/2 bathrooms: 1
- Main level bedrooms: 3
Primary bedroom
- Level: First
- Area: 212.22 Square Feet
- Dimensions: 13.10 x 16.20
Bedroom 1
- Level: First
- Area: 144.57 Square Feet
- Dimensions: 10.11 x 14.30
Bedroom 2
- Level: First
- Area: 108.78 Square Feet
- Dimensions: 9.80 x 11.10
Primary bathroom
- Level: First
Bathroom
- Level: First
Bathroom
- Level: First
Bathroom
- Level: Basement
Dining room
- Level: First
- Area: 133.62 Square Feet
- Dimensions: 10.20 x 13.10
Kitchen
- Level: First
- Area: 143.84 Square Feet
- Dimensions: 11.60 x 12.40
Laundry
- Description: W/D excluded
- Level: First
- Area: 59.78 Square Feet
- Dimensions: 6.10 x 9.80
Living room
- Level: First
- Area: 347.15 Square Feet
- Dimensions: 13.10 x 26.50
Office
- Level: Basement
- Area: 332.74 Square Feet
- Dimensions: 12.70 x 26.20
Sunroom
- Description: heated
- Level: First
- Area: 166.5 Square Feet
- Dimensions: 11.10 x 15.00
Heating
- Heat Pump
Appliances
- Included: Dishwasher, Microwave, Refrigerator, Stove/Range
- Laundry: Laundry Hookup
Features
- Ceiling Fan(s), Central Vacuum, Walk-In Closet(s)
- Basement: Concrete,Heated,Interior Entry,Exterior Entry
- Has fireplace: Yes
Interior area
- Total structure area: 1,786
- Total interior livable area: 1,786 sqft
- Finished area above ground: 1,786
- Finished area below ground: 524
Property
Parking
- Total spaces: 3
- Parking features: 3 Car, Garage Door Opener
- Has attached garage: Yes
- Details: Many
Lot
- Size: 0.63 Acres
- Dimensions: 0.63
- Topography: No
Details
- Parcel number: 009092007.16000
- Zoning: NO ZONING
Construction
Type & style
- Home type: SingleFamily
- Architectural style: Ranch
- Property subtype: Single Family Residence
Materials
- Foundation: None
- Roof: Shingle
Condition
- Year built: 2004
Utilities & green energy
- Sewer: Public Sewer
- Water: Public
Community & neighborhood
Community
- Community features: Paved Streets, Street Lights, View
Location
- Region: Mifflinburg
- Subdivision: Hilltop Acres
HOA & financial
HOA
- Has HOA: No
Price history
| Date | Event | Price |
|---|---|---|
| 8/30/2023 | Sold | $338,000-0.6%$189/sqft |
Source: CSVBOR #20-94644 Report a problem | ||
| 8/14/2023 | Pending sale | $339,900$190/sqft |
Source: CSVBOR #20-94644 Report a problem | ||
| 7/27/2023 | Contingent | $339,900$190/sqft |
Source: CSVBOR #20-94644 Report a problem | ||
| 7/19/2023 | Listed for sale | $339,900$190/sqft |
Source: CSVBOR #20-94644 Report a problem | ||
Public tax history
| Year | Property taxes | Tax assessment |
|---|---|---|
| 2025 | $4,089 | $191,800 |
| 2024 | $4,089 +3.1% | $191,800 |
| 2023 | $3,965 +1.4% | $191,800 |
Find assessor info on the county website
Neighborhood: 17844
Nearby schools
GreatSchools rating
- NAMifflinburg El SchoolGrades: K-2Distance: 1.4 mi
- 6/10Mifflinburg Area Middle SchoolGrades: 6-8Distance: 1.6 mi
- 5/10Mifflinburg Area Senior High SchoolGrades: 9-12Distance: 0.9 mi
Schools provided by the listing agent
- District: Mifflinburg
Source: CSVBOR. This data may not be complete. We recommend contacting the local school district to confirm school assignments for this home.
Get pre-qualified for a loan
At Zillow Home Loans, we can pre-qualify you in as little as 5 minutes with no impact to your credit score.An equal housing lender. NMLS #10287.


