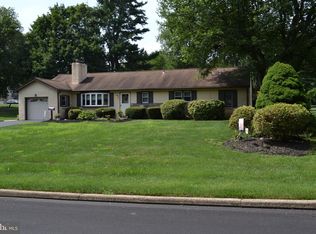Sold for $650,000
$650,000
805 Blossom Rd, Warminster, PA 18974
4beds
2,282sqft
Single Family Residence
Built in 1960
0.56 Acres Lot
$655,500 Zestimate®
$285/sqft
$3,416 Estimated rent
Home value
$655,500
$610,000 - $701,000
$3,416/mo
Zestimate® history
Loading...
Owner options
Explore your selling options
What's special
Welcome to 805 Blossom Road! This beautifully updated split-level home nestled on a spacious corner lot in Bucks County is move-in ready! Offering 4 spacious bedrooms and 2.5 bathrooms, this home combines modern upgrades with a smart and functional layout. The bright and inviting living spaces have been thoughtfully refreshed over the past few years, making it truly ready for you to unpack, settle in, and call "home sweet home". The open concept of the main floor living, dining and kitchen offers prime entertaining space with the additional lower level living room for bonus entertaining space. Enjoy the convenience of a partial basement—perfect for extra storage or a future flex space. Don't forget the beautiful deck and patio areas in the fenced-in backyard, giving you plenty of space for privacy and relaxation. With a prime location giving you the perfect blend of suburban tranquility and urban accessibility, 805 Blossom Road is the perfect blend of comfort, style, and practicality. Don't miss your chance to claim this stunning modern gem as your own!
Zillow last checked: 8 hours ago
Listing updated: July 14, 2025 at 01:38pm
Listed by:
Samantha Pfeiffer 215-740-2544,
EXP Realty, LLC
Bought with:
Dean Pailas, RS346645
Redfin Corporation
Source: Bright MLS,MLS#: PABU2092470
Facts & features
Interior
Bedrooms & bathrooms
- Bedrooms: 4
- Bathrooms: 3
- Full bathrooms: 2
- 1/2 bathrooms: 1
- Main level bathrooms: 1
Basement
- Area: 220
Heating
- Forced Air, Propane
Cooling
- Central Air, Electric
Appliances
- Included: Water Heater
- Laundry: Hookup
Features
- Flooring: Luxury Vinyl, Tile/Brick, Carpet
- Basement: Partial
- Number of fireplaces: 1
- Fireplace features: Insert
Interior area
- Total structure area: 2,502
- Total interior livable area: 2,282 sqft
- Finished area above ground: 2,282
Property
Parking
- Parking features: Driveway
- Has uncovered spaces: Yes
Accessibility
- Accessibility features: None
Features
- Levels: Multi/Split,Four
- Stories: 4
- Patio & porch: Deck, Patio
- Pool features: None
Lot
- Size: 0.56 Acres
- Dimensions: 96.00 x 253.00
Details
- Additional structures: Above Grade
- Parcel number: 49030072
- Zoning: R1
- Zoning description: Residential
- Special conditions: Standard
Construction
Type & style
- Home type: SingleFamily
- Property subtype: Single Family Residence
Materials
- Frame
- Foundation: Stone
Condition
- Excellent
- New construction: No
- Year built: 1960
Utilities & green energy
- Sewer: Public Sewer
- Water: Public
Community & neighborhood
Location
- Region: Warminster
- Subdivision: Casey Highlands
- Municipality: WARMINSTER TWP
Other
Other facts
- Listing agreement: Exclusive Right To Sell
- Listing terms: Cash,Conventional,FHA,VA Loan
- Ownership: Fee Simple
Price history
| Date | Event | Price |
|---|---|---|
| 7/14/2025 | Sold | $650,000$285/sqft |
Source: | ||
| 4/29/2025 | Pending sale | $650,000$285/sqft |
Source: | ||
| 4/25/2025 | Listed for sale | $650,000+18.2%$285/sqft |
Source: | ||
| 6/10/2022 | Sold | $550,000+0%$241/sqft |
Source: | ||
| 4/19/2022 | Pending sale | $549,999$241/sqft |
Source: | ||
Public tax history
| Year | Property taxes | Tax assessment |
|---|---|---|
| 2025 | $5,753 | $26,400 |
| 2024 | $5,753 +6.5% | $26,400 |
| 2023 | $5,401 +2.2% | $26,400 |
Find assessor info on the county website
Neighborhood: 18974
Nearby schools
GreatSchools rating
- 5/10Mcdonald El SchoolGrades: K-5Distance: 0.8 mi
- 8/10Klinger Middle SchoolGrades: 6-8Distance: 1.8 mi
- 6/10William Tennent High SchoolGrades: 9-12Distance: 0.4 mi
Schools provided by the listing agent
- Elementary: Mcdonald
- Middle: Klinger
- High: William Tennent
- District: Centennial
Source: Bright MLS. This data may not be complete. We recommend contacting the local school district to confirm school assignments for this home.
Get a cash offer in 3 minutes
Find out how much your home could sell for in as little as 3 minutes with a no-obligation cash offer.
Estimated market value
$655,500
