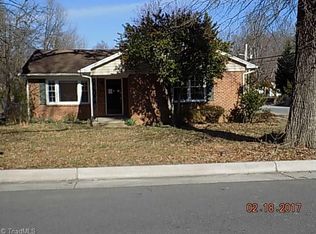Sold for $219,000 on 06/30/23
$219,000
805 Blain St, High Point, NC 27262
3beds
1,488sqft
Stick/Site Built, Residential, Single Family Residence
Built in 1960
0.23 Acres Lot
$243,100 Zestimate®
$--/sqft
$1,700 Estimated rent
Home value
$243,100
$231,000 - $255,000
$1,700/mo
Zestimate® history
Loading...
Owner options
Explore your selling options
What's special
Welcome to 805 Blain St. located right in the middle of the ever-growing High Point. This one level home has so much charm and is perfect for a first time home buyer ready to stop renting or would serve great for an investor who wants to add to their rental portfolio. Fresh paint and beautiful original hardwood floors are presented throughout some of the rooms. The kitchen has been updated and boasts a spacious laundry room off the back before opening the door to the fenced in backyard. Outside enjoy the large deck and make good use of the storage building for yard supplies. Convenient location to shopping, dining, highways, and entertainment. Tucked away from the street, this home is a must see!
Zillow last checked: 8 hours ago
Listing updated: April 11, 2024 at 08:50am
Listed by:
Katlyn Hamm 336-749-2909,
Howard Hanna Allen Tate High Point
Bought with:
Leslie Francis, 316746
Keller Williams Realty Elite
Source: Triad MLS,MLS#: 1106096 Originating MLS: High Point
Originating MLS: High Point
Facts & features
Interior
Bedrooms & bathrooms
- Bedrooms: 3
- Bathrooms: 2
- Full bathrooms: 2
- Main level bathrooms: 2
Primary bedroom
- Level: Main
- Dimensions: 18.83 x 14
Bedroom 2
- Level: Main
- Dimensions: 13.33 x 10.33
Bedroom 3
- Level: Main
- Dimensions: 9.83 x 9.67
Dining room
- Level: Main
- Dimensions: 13 x 9.75
Kitchen
- Level: Main
- Dimensions: 13 x 9.17
Laundry
- Level: Main
- Dimensions: 9.75 x 8.33
Living room
- Level: Main
- Dimensions: 17.75 x 13.25
Heating
- Forced Air, See Remarks, Natural Gas
Cooling
- Central Air
Appliances
- Included: Gas Cooktop, Gas Water Heater
- Laundry: Dryer Connection, Main Level, Washer Hookup
Features
- Ceiling Fan(s), Dead Bolt(s), Soaking Tub
- Flooring: Carpet, Laminate, Wood
- Basement: Crawl Space
- Has fireplace: No
Interior area
- Total structure area: 1,488
- Total interior livable area: 1,488 sqft
- Finished area above ground: 1,488
Property
Parking
- Parking features: Driveway, Paved, On Street
- Has uncovered spaces: Yes
Features
- Levels: One
- Stories: 1
- Patio & porch: Porch
- Pool features: None
- Fencing: None,Fenced
Lot
- Size: 0.23 Acres
Details
- Additional structures: Storage
- Parcel number: 0189604
- Zoning: RS-7
- Special conditions: Owner Sale
Construction
Type & style
- Home type: SingleFamily
- Property subtype: Stick/Site Built, Residential, Single Family Residence
Materials
- Brick
Condition
- Year built: 1960
Utilities & green energy
- Sewer: Public Sewer
- Water: Public
Community & neighborhood
Location
- Region: High Point
- Subdivision: Johnson Place
Other
Other facts
- Listing agreement: Exclusive Right To Sell
Price history
| Date | Event | Price |
|---|---|---|
| 6/30/2023 | Sold | $219,000 |
Source: | ||
| 5/25/2023 | Pending sale | $219,000 |
Source: | ||
| 5/18/2023 | Listed for sale | $219,000 |
Source: | ||
Public tax history
| Year | Property taxes | Tax assessment |
|---|---|---|
| 2025 | $1,871 | $135,800 |
| 2024 | $1,871 +2.2% | $135,800 |
| 2023 | $1,831 | $135,800 |
Find assessor info on the county website
Neighborhood: 27262
Nearby schools
GreatSchools rating
- 6/10Northwood Elementary SchoolGrades: PK-5Distance: 1.6 mi
- 7/10Ferndale Middle SchoolGrades: 6-8Distance: 1.1 mi
- 5/10High Point Central High SchoolGrades: 9-12Distance: 1.1 mi
Get a cash offer in 3 minutes
Find out how much your home could sell for in as little as 3 minutes with a no-obligation cash offer.
Estimated market value
$243,100
Get a cash offer in 3 minutes
Find out how much your home could sell for in as little as 3 minutes with a no-obligation cash offer.
Estimated market value
$243,100
