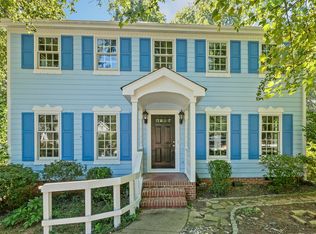Sold for $565,000
$565,000
805 Barbara Dr, Raleigh, NC 27606
4beds
2,460sqft
Single Family Residence, Residential
Built in 1984
0.49 Acres Lot
$549,800 Zestimate®
$230/sqft
$3,299 Estimated rent
Home value
$549,800
$522,000 - $583,000
$3,299/mo
Zestimate® history
Loading...
Owner options
Explore your selling options
What's special
Fantastic floorplan with main level primary suite and 2nd floor private suite. New interior wall paint and carpet. Don't miss the detached wired workshop with overhead door and the path leading to the huge open garden area at the back of the lot. Nice cul de sac location right around the corner from elementary school. Don't miss this move in ready house.
Zillow last checked: 8 hours ago
Listing updated: March 01, 2025 at 08:06am
Listed by:
Donald Moody 919-341-9594,
Cornerstone Properties,
Dale Moody 919-607-4606,
Cornerstone Properties
Bought with:
Mark Hove, 291852
Nest Realty of the Triangle
Source: Doorify MLS,MLS#: 10049789
Facts & features
Interior
Bedrooms & bathrooms
- Bedrooms: 4
- Bathrooms: 4
- Full bathrooms: 3
- 1/2 bathrooms: 1
Heating
- Forced Air, Heat Pump, Zoned
Cooling
- Central Air, Dual, Electric, Heat Pump
Appliances
- Included: Dishwasher, Disposal, Electric Range, Electric Water Heater, Refrigerator
- Laundry: Laundry Closet, Laundry Room, Lower Level, Multiple Locations
Features
- Bathtub/Shower Combination, Dual Closets, Eat-in Kitchen, In-Law Floorplan, Walk-In Closet(s)
- Flooring: Carpet, Parquet, Simulated Wood, Tile, Vinyl, Wood
- Windows: Insulated Windows
- Number of fireplaces: 1
- Fireplace features: Living Room, Wood Burning
Interior area
- Total structure area: 2,460
- Total interior livable area: 2,460 sqft
- Finished area above ground: 2,460
- Finished area below ground: 0
Property
Parking
- Total spaces: 2
- Parking features: Concrete, Driveway, Parking Pad
- Uncovered spaces: 2
Features
- Levels: Two
- Stories: 2
- Patio & porch: Deck, Side Porch
- Exterior features: Private Yard
- Has view: Yes
Lot
- Size: 0.49 Acres
- Dimensions: 105 x 60 x 205 x 60 x 201
- Features: Cul-De-Sac, Garden, Wooded
Details
- Additional structures: Shed(s), Workshop
- Parcel number: 48
- Special conditions: Probate Listing
Construction
Type & style
- Home type: SingleFamily
- Architectural style: Traditional
- Property subtype: Single Family Residence, Residential
Materials
- Masonite
- Foundation: Combination
- Roof: Shingle
Condition
- New construction: No
- Year built: 1984
Utilities & green energy
- Sewer: Public Sewer
- Water: Public
- Utilities for property: Cable Available, Electricity Connected, Sewer Connected, Water Connected
Community & neighborhood
Location
- Region: Raleigh
- Subdivision: Bryn Mawr
Price history
| Date | Event | Price |
|---|---|---|
| 10/15/2024 | Sold | $565,000-4.2%$230/sqft |
Source: | ||
| 9/15/2024 | Pending sale | $589,500$240/sqft |
Source: | ||
| 8/30/2024 | Listed for sale | $589,500$240/sqft |
Source: | ||
Public tax history
| Year | Property taxes | Tax assessment |
|---|---|---|
| 2025 | $4,025 +0.4% | $459,214 |
| 2024 | $4,008 +26.3% | $459,214 +58.7% |
| 2023 | $3,174 +7.6% | $289,380 |
Find assessor info on the county website
Neighborhood: West Raleigh
Nearby schools
GreatSchools rating
- 9/10Combs ElementaryGrades: PK-5Distance: 0.3 mi
- 2/10Centennial Campus MiddleGrades: 6-8Distance: 3.1 mi
- 8/10Athens Drive HighGrades: 9-12Distance: 0.7 mi
Schools provided by the listing agent
- Elementary: Wake - Combs
- Middle: Wake - Centennial Campus
- High: Wake - Athens Dr
Source: Doorify MLS. This data may not be complete. We recommend contacting the local school district to confirm school assignments for this home.
Get a cash offer in 3 minutes
Find out how much your home could sell for in as little as 3 minutes with a no-obligation cash offer.
Estimated market value$549,800
Get a cash offer in 3 minutes
Find out how much your home could sell for in as little as 3 minutes with a no-obligation cash offer.
Estimated market value
$549,800
