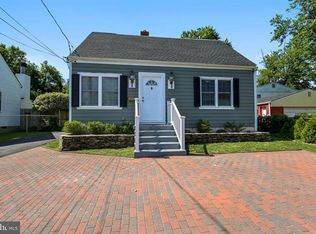Sold for $520,000
$520,000
805 Baltimore Rd, Rockville, MD 20851
3beds
1,155sqft
Single Family Residence
Built in 1949
8,945 Square Feet Lot
$507,600 Zestimate®
$450/sqft
$3,029 Estimated rent
Home value
$507,600
$462,000 - $553,000
$3,029/mo
Zestimate® history
Loading...
Owner options
Explore your selling options
What's special
Welcome to 805 Baltimore Ave, a beautifully renovated home in the heart of Rockville. This stunning 3-bedroom, 1.5-bath property has been updated from top to bottom, offering modern finishes and a move-in-ready experience. The spacious, flat backyard provides endless possibilities for outdoor enjoyment, while the garage and additional storage offer plenty of space for your needs. Located just minutes from the Metro, shopping centers, and Rockville Town Center, this home combines comfort and convenience in an unbeatable location. Don’t miss your chance to make it yours!
Zillow last checked: 8 hours ago
Listing updated: January 08, 2026 at 04:48pm
Listed by:
Mr. Jonathan S Lahey 301-281-6981,
EXP Realty, LLC,
Listing Team: Jon Lahey And The Fine Living Group, Co-Listing Team: Jon Lahey And The Fine Living Group,Co-Listing Agent: Dustin Cabrera 240-416-3444,
EXP Realty, LLC
Bought with:
Drew Hopley, SP200201373
Keller Williams Realty Centre
Source: Bright MLS,MLS#: MDMC2165452
Facts & features
Interior
Bedrooms & bathrooms
- Bedrooms: 3
- Bathrooms: 2
- Full bathrooms: 2
- Main level bathrooms: 2
- Main level bedrooms: 2
Primary bedroom
- Features: Flooring - HardWood, Ceiling Fan(s)
- Level: Main
- Area: 100 Square Feet
- Dimensions: 10 x 10
Bedroom 2
- Features: Flooring - Carpet, Ceiling Fan(s)
- Level: Main
- Area: 80 Square Feet
- Dimensions: 10 x 8
Bedroom 3
- Features: Flooring - HardWood, Flooring - Carpet
- Level: Upper
- Area: 130 Square Feet
- Dimensions: 10 x 13
Bonus room
- Features: Flooring - HardWood, Flooring - Carpet
- Level: Upper
- Area: 208 Square Feet
- Dimensions: 16 x 13
Dining room
- Features: Flooring - HardWood
- Level: Main
- Area: 156 Square Feet
- Dimensions: 13 x 12
Family room
- Features: Flooring - Carpet, Fireplace - Wood Burning, Ceiling Fan(s)
- Level: Main
- Area: 220 Square Feet
- Dimensions: 20 x 11
Kitchen
- Features: Flooring - Laminate Plank, Fireplace - Gas
- Level: Main
- Area: 88 Square Feet
- Dimensions: 11 x 8
Heating
- Forced Air, Natural Gas
Cooling
- Window Unit(s), Other
Appliances
- Included: Washer, Dryer, Refrigerator, Oven/Range - Gas, Water Heater, Gas Water Heater
- Laundry: Has Laundry
Features
- Ceiling Fan(s), Dining Area, Entry Level Bedroom, Floor Plan - Traditional, Formal/Separate Dining Room, Walk-In Closet(s), Paneled Walls
- Flooring: Carpet, Hardwood, Ceramic Tile, Wood
- Doors: Storm Door(s)
- Windows: Bay/Bow
- Has basement: No
- Number of fireplaces: 1
- Fireplace features: Mantel(s), Wood Burning, Insert
Interior area
- Total structure area: 1,155
- Total interior livable area: 1,155 sqft
- Finished area above ground: 1,155
- Finished area below ground: 0
Property
Parking
- Total spaces: 2
- Parking features: Storage, Driveway, Detached
- Garage spaces: 2
- Has uncovered spaces: Yes
Accessibility
- Accessibility features: Other
Features
- Levels: Two
- Stories: 2
- Patio & porch: Patio
- Pool features: None
- Has view: Yes
- View description: Garden
Lot
- Size: 8,945 sqft
- Features: Front Yard, Landscaped, Rear Yard
Details
- Additional structures: Above Grade, Below Grade
- Parcel number: 160400206946
- Zoning: R60
- Special conditions: Standard
Construction
Type & style
- Home type: SingleFamily
- Architectural style: Cape Cod
- Property subtype: Single Family Residence
Materials
- Other
- Foundation: Other, Crawl Space
Condition
- New construction: No
- Year built: 1949
Utilities & green energy
- Sewer: Public Sewer
- Water: Public
Community & neighborhood
Security
- Security features: Main Entrance Lock, Smoke Detector(s)
Location
- Region: Rockville
- Subdivision: Rockwood
- Municipality: City of Rockville
Other
Other facts
- Listing agreement: Exclusive Right To Sell
- Ownership: Fee Simple
Price history
| Date | Event | Price |
|---|---|---|
| 5/20/2025 | Sold | $520,000-2.1%$450/sqft |
Source: | ||
| 4/27/2025 | Contingent | $530,900$460/sqft |
Source: | ||
| 4/4/2025 | Price change | $530,900-0.9%$460/sqft |
Source: | ||
| 2/18/2025 | Listed for sale | $535,900+32.3%$464/sqft |
Source: | ||
| 12/13/2024 | Sold | $405,000-11.9%$351/sqft |
Source: | ||
Public tax history
| Year | Property taxes | Tax assessment |
|---|---|---|
| 2025 | $5,803 +23.1% | $375,133 +5.9% |
| 2024 | $4,714 +6.8% | $354,067 +6.3% |
| 2023 | $4,414 +4.4% | $333,000 +1.6% |
Find assessor info on the county website
Neighborhood: Twinbrook
Nearby schools
GreatSchools rating
- 4/10Meadow Hall Elementary SchoolGrades: K-5Distance: 1 mi
- 6/10Earle B. Wood Middle SchoolGrades: 6-8Distance: 1.6 mi
- 6/10Rockville High SchoolGrades: 9-12Distance: 0.9 mi
Schools provided by the listing agent
- Elementary: Meadow Hall
- Middle: Earle B. Wood
- High: Rockville
- District: Montgomery County Public Schools
Source: Bright MLS. This data may not be complete. We recommend contacting the local school district to confirm school assignments for this home.
Get pre-qualified for a loan
At Zillow Home Loans, we can pre-qualify you in as little as 5 minutes with no impact to your credit score.An equal housing lender. NMLS #10287.
Sell for more on Zillow
Get a Zillow Showcase℠ listing at no additional cost and you could sell for .
$507,600
2% more+$10,152
With Zillow Showcase(estimated)$517,752
