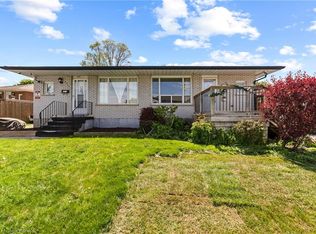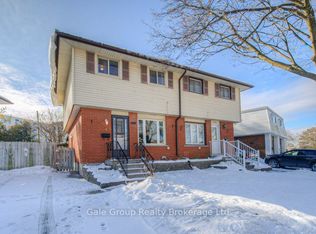Sold for $624,000 on 12/27/24
C$624,000
805 B Patterson Pl, Cambridge, ON N3H 2N2
5beds
1,000sqft
Single Family Residence, Residential
Built in 1974
-- sqft lot
$-- Zestimate®
C$624/sqft
$-- Estimated rent
Home value
Not available
Estimated sales range
Not available
Not available
Loading...
Owner options
Explore your selling options
What's special
A Fantastic Opportunity To Own This Gorgeous Fully Updated & Fully Finished Semi Detached Bungalow On a Super Deep Irregular lot /a Dead End Children Friendly Street. Totally redone Front Porch With the Front Deck. Main Floor With Updated Ceramic Tiles. Fully Updated Kitchen With Granite Countertops and Added Cabinets. Open Concept Living & Dining Room. 3 Good Sized Bedroom & Updated Full Washroom. Fully Finished Basement With a Separate Side Entrance With an Open Concept Living/Dining Room & Updated Kitchen. Another Full Updated Washroom & 2 More Bedrooms ( 2nd Bedroom Does not have a Window). Nothing to do But Move in & Enjoy as Everything is Done Within last Few Yrs. Including Updated Hydro Panel, Heat Pump/ Roof, Windows. Parking For 6 Cars On The Driveway. Very Convenient Location Close To Highway 401, Schools, Shopping , Hospital. Cambridge Mall, Mosque, Temple Etc.
Zillow last checked: 8 hours ago
Listing updated: August 20, 2025 at 11:53pm
Listed by:
Khalid Zaffar, Salesperson,
KINGSWAY REAL ESTATE BROKERAGE
Source: ITSO,MLS®#: 40664052Originating MLS®#: Cornerstone Association of REALTORS®
Facts & features
Interior
Bedrooms & bathrooms
- Bedrooms: 5
- Bathrooms: 2
- Full bathrooms: 2
- Main level bathrooms: 1
- Main level bedrooms: 3
Other
- Level: Main
- Area: 120.48
- Dimensions: 8ft. 0in. x 15ft. 6in.
Bedroom
- Level: Main
- Area: 132.72
- Dimensions: 11ft. 6in. x 12ft. 0in.
Bedroom
- Level: Main
- Area: 72.08
- Dimensions: 8ft. 0in. x 9ft. 1in.
Bedroom
- Level: Basement
- Area: 100
- Dimensions: 10ft. 0in. x 10ft. 0in.
Bedroom
- Level: Basement
- Area: 110
- Dimensions: 10ft. 0in. x 11ft. 0in.
Bathroom
- Features: 4-Piece
- Level: Main
Bathroom
- Features: 4-Piece
- Level: Basement
Kitchen
- Level: Main
- Area: 144.77
- Dimensions: 9ft. 2in. x 16ft. 5in.
Other
- Level: Basement
- Area: 208.38
- Dimensions: 9ft. 6in. x 23ft. 0in.
Living room
- Level: Main
- Area: 191.44
- Dimensions: 10ft. 6in. x 19ft. 3in.
Heating
- Forced Air, Oil
Cooling
- Central Air
Appliances
- Included: Water Heater Owned, Dryer, Refrigerator, Stove, Washer
- Laundry: Laundry Room
Features
- Windows: Window Coverings
- Basement: Separate Entrance,Full,Finished
- Has fireplace: No
Interior area
- Total structure area: 2,000
- Total interior livable area: 1,000 sqft
- Finished area above ground: 1,000
- Finished area below ground: 1,000
Property
Parking
- Total spaces: 6
- Parking features: Concrete, Other, Private Drive Single Wide
- Uncovered spaces: 6
Features
- Frontage type: South
- Frontage length: 41.71
Lot
- Features: Urban, Irregular Lot, Airport, Cul-De-Sac, City Lot, Hospital, Library, Major Highway, Park, Place of Worship, Rec./Community Centre, Schools
Details
- Parcel number: 226430104
- Zoning: RS1
Construction
Type & style
- Home type: SingleFamily
- Architectural style: Bungalow
- Property subtype: Single Family Residence, Residential
- Attached to another structure: Yes
Materials
- Brick
- Foundation: Poured Concrete
- Roof: Asphalt Shing
Condition
- 31-50 Years
- New construction: No
- Year built: 1974
Utilities & green energy
- Sewer: Sewer (Municipal)
- Water: Municipal
Community & neighborhood
Location
- Region: Cambridge
Price history
| Date | Event | Price |
|---|---|---|
| 12/27/2024 | Sold | C$624,000C$624/sqft |
Source: ITSO #40664052 | ||
Public tax history
Tax history is unavailable.
Neighborhood: Langs Farm
Nearby schools
GreatSchools rating
No schools nearby
We couldn't find any schools near this home.

