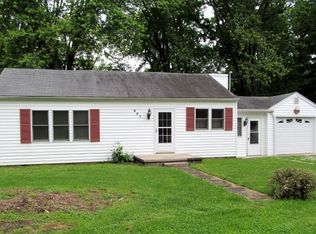Closed
$93,660
805 Airport Rd, Mount Vernon, IL 62864
3beds
1,176sqft
Single Family Residence
Built in 1947
0.64 Acres Lot
$109,100 Zestimate®
$80/sqft
$1,195 Estimated rent
Home value
$109,100
$97,000 - $121,000
$1,195/mo
Zestimate® history
Loading...
Owner options
Explore your selling options
What's special
Summersville School District in Mt Vernon IL! Check out this recently updated 3 bedroom, 1 bath home in the Summersvile area of Mt Vernon IL! Home includes appliances, spacious backyard, and 2 car garage. Call today for a private showing.
Zillow last checked: 8 hours ago
Listing updated: February 04, 2026 at 12:26pm
Listing courtesy of:
STEFANIE GENTLES 618-237-2414,
King City Property Brokers,
Rochelle Bond 618-315-0385,
King City Property Brokers
Bought with:
Hope Williams
DYNACONNECTIONS
Source: MRED as distributed by MLS GRID,MLS#: EB452117
Facts & features
Interior
Bedrooms & bathrooms
- Bedrooms: 3
- Bathrooms: 1
- Full bathrooms: 1
Primary bedroom
- Features: Flooring (Carpet)
- Level: Main
- Area: 144 Square Feet
- Dimensions: 12x12
Bedroom 2
- Features: Flooring (Carpet)
- Level: Main
- Area: 192 Square Feet
- Dimensions: 12x16
Bedroom 3
- Features: Flooring (Carpet)
- Level: Main
- Area: 288 Square Feet
- Dimensions: 18x16
Kitchen
- Features: Kitchen (Eating Area-Table Space), Flooring (Laminate)
- Level: Main
- Area: 288 Square Feet
- Dimensions: 12x24
Living room
- Features: Flooring (Carpet)
- Level: Main
- Area: 240 Square Feet
- Dimensions: 12x20
Heating
- Natural Gas, Forced Air
Cooling
- Central Air
Appliances
- Included: Dishwasher, Range, Refrigerator
Features
- Windows: Blinds
- Basement: Cellar,Crawl Space,Egress Window,Partial
Interior area
- Total interior livable area: 1,176 sqft
Property
Parking
- Total spaces: 1
- Parking features: Detached, Garage
- Garage spaces: 1
Lot
- Size: 0.64 Acres
- Dimensions: 379 X 73.66
- Features: Level, Other
Details
- Parcel number: 0728401008
Construction
Type & style
- Home type: SingleFamily
- Architectural style: Bungalow
- Property subtype: Single Family Residence
Materials
- Frame, Vinyl Siding
- Foundation: Block, Concrete Perimeter
Condition
- New construction: No
- Year built: 1947
Utilities & green energy
- Sewer: Public Sewer
- Water: Public
- Utilities for property: Cable Available
Community & neighborhood
Location
- Region: Mount Vernon
- Subdivision: Faulkner
Other
Other facts
- Listing terms: FHA
Price history
| Date | Event | Price |
|---|---|---|
| 3/22/2024 | Sold | $93,660+4.2%$80/sqft |
Source: | ||
| 2/13/2024 | Contingent | $89,900$76/sqft |
Source: | ||
| 2/7/2024 | Listed for sale | $89,900+399.4%$76/sqft |
Source: | ||
| 1/25/2017 | Sold | $18,000-28%$15/sqft |
Source: Public Record Report a problem | ||
| 12/30/2016 | Price change | $25,000-34.2%$21/sqft |
Source: CENTURY 21 All Pro Real Estate #410301 Report a problem | ||
Public tax history
| Year | Property taxes | Tax assessment |
|---|---|---|
| 2024 | -- | $21,257 +8.3% |
| 2023 | $1,525 -0.2% | $19,625 +14% |
| 2022 | $1,528 +2.5% | $17,215 +5% |
Find assessor info on the county website
Neighborhood: 62864
Nearby schools
GreatSchools rating
- 7/10Summersville Grade SchoolGrades: PK-8Distance: 0.7 mi
- 4/10Mount Vernon High SchoolGrades: 9-12Distance: 4.7 mi
Schools provided by the listing agent
- Elementary: Summersville
- Middle: Summersville
- High: Mt Vernon
Source: MRED as distributed by MLS GRID. This data may not be complete. We recommend contacting the local school district to confirm school assignments for this home.
Get pre-qualified for a loan
At Zillow Home Loans, we can pre-qualify you in as little as 5 minutes with no impact to your credit score.An equal housing lender. NMLS #10287.
