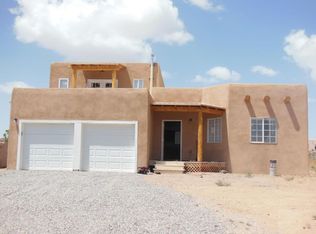Sold
Price Unknown
805 9th St NE, Rio Rancho, NM 87124
4beds
2,431sqft
Single Family Residence
Built in 2003
0.5 Acres Lot
$430,600 Zestimate®
$--/sqft
$2,526 Estimated rent
Home value
$430,600
$388,000 - $478,000
$2,526/mo
Zestimate® history
Loading...
Owner options
Explore your selling options
What's special
Discover the Enchantment of Southwest Living! Nestled in the heart of Rio Rancho Estates, this stunning Southwest-style abode beckons with its blend of comfort and tranquility. Picture yourself in a sun-drenched sanctuary with 4 spacious bedrooms, 3 bathrooms, and not just one, but two inviting living areas. The heart of the home is an expansive kitchen, featuring solid surface countertops, a walk-in pantry, stainless steel appliances, and a central island that's perfect for gathering around. The adjoining dining area promises memorable meals with loved ones.The family room, warm and welcoming, centers around a cozy gas fireplace--the ideal spot for chilly evenings.
Zillow last checked: 8 hours ago
Listing updated: August 22, 2024 at 10:59pm
Listed by:
Nathan W Smith 505-750-0030,
Realty Executives Advantage,
Juan Romero 505-319-9999,
Realty Executives Advantage
Bought with:
Joanna Rene Kessel, 20069
Coldwell Banker Legacy
Source: SWMLS,MLS#: 1064643
Facts & features
Interior
Bedrooms & bathrooms
- Bedrooms: 4
- Bathrooms: 3
- Full bathrooms: 2
- 1/2 bathrooms: 1
Primary bedroom
- Level: Upper
- Area: 238
- Dimensions: 14 x 17
Bedroom 2
- Level: Upper
- Area: 120.51
- Dimensions: 11.7 x 10.3
Bedroom 3
- Level: Upper
- Area: 115.5
- Dimensions: 10.5 x 11
Bedroom 4
- Level: Upper
- Area: 116.6
- Dimensions: 10.6 x 11
Dining room
- Level: Main
- Area: 175.89
- Dimensions: 14.3 x 12.3
Kitchen
- Level: Main
- Area: 280
- Dimensions: 20 x 14
Living room
- Level: Main
- Area: 272.69
- Dimensions: 13.11 x 20.8
Heating
- Central, Forced Air
Cooling
- Evaporative Cooling
Appliances
- Included: Dryer, Dishwasher, Free-Standing Gas Range, Microwave, Refrigerator, Washer
- Laundry: Washer Hookup, Electric Dryer Hookup, Gas Dryer Hookup
Features
- Separate/Formal Dining Room, Dual Sinks, Jetted Tub, Kitchen Island, Loft, Separate Shower, Walk-In Closet(s), Central Vacuum
- Flooring: Carpet, Tile
- Windows: Double Pane Windows, Insulated Windows
- Has basement: No
- Number of fireplaces: 1
- Fireplace features: Custom, Gas Log
Interior area
- Total structure area: 2,431
- Total interior livable area: 2,431 sqft
Property
Parking
- Total spaces: 2
- Parking features: Attached, Finished Garage, Garage
- Attached garage spaces: 2
Accessibility
- Accessibility features: None
Features
- Levels: Two
- Stories: 2
- Patio & porch: Covered, Patio
- Exterior features: Fence, Private Yard
- Fencing: Back Yard,Wall
Lot
- Size: 0.50 Acres
Details
- Parcel number: R023173
- Zoning description: R-1
Construction
Type & style
- Home type: SingleFamily
- Property subtype: Single Family Residence
Materials
- Roof: Flat,Tar/Gravel,Tile
Condition
- Resale
- New construction: No
- Year built: 2003
Utilities & green energy
- Sewer: Septic Tank
- Water: Public
- Utilities for property: Electricity Connected, Natural Gas Connected, Water Connected
Green energy
- Energy generation: None
Community & neighborhood
Location
- Region: Rio Rancho
- Subdivision: Rio Rancho Estates
Other
Other facts
- Listing terms: Cash,Conventional,FHA,VA Loan
- Road surface type: Dirt
Price history
| Date | Event | Price |
|---|---|---|
| 8/8/2024 | Sold | -- |
Source: | ||
| 6/28/2024 | Pending sale | $435,000$179/sqft |
Source: | ||
| 6/11/2024 | Listed for sale | $435,000+68%$179/sqft |
Source: | ||
| 12/5/2019 | Sold | -- |
Source: | ||
| 11/13/2019 | Pending sale | $259,000$107/sqft |
Source: Coldwell Banker Legacy #957068 Report a problem | ||
Public tax history
| Year | Property taxes | Tax assessment |
|---|---|---|
| 2025 | $5,026 +48.8% | $144,037 +53.6% |
| 2024 | $3,379 +2.6% | $93,755 +3% |
| 2023 | $3,292 +1.9% | $91,025 +3% |
Find assessor info on the county website
Neighborhood: 87124
Nearby schools
GreatSchools rating
- 5/10Puesta Del Sol Elementary SchoolGrades: K-5Distance: 2.3 mi
- 7/10Eagle Ridge Middle SchoolGrades: 6-8Distance: 2.2 mi
- 7/10Rio Rancho High SchoolGrades: 9-12Distance: 3 mi
Get a cash offer in 3 minutes
Find out how much your home could sell for in as little as 3 minutes with a no-obligation cash offer.
Estimated market value$430,600
Get a cash offer in 3 minutes
Find out how much your home could sell for in as little as 3 minutes with a no-obligation cash offer.
Estimated market value
$430,600
