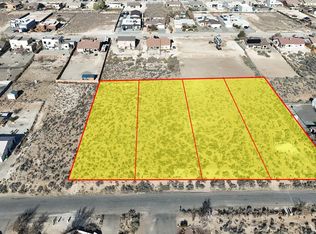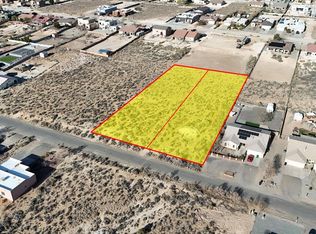Sold
Price Unknown
805 8th St NE, Rio Rancho, NM 87124
3beds
2,036sqft
Single Family Residence
Built in 2004
0.5 Acres Lot
$427,100 Zestimate®
$--/sqft
$2,481 Estimated rent
Home value
$427,100
$406,000 - $448,000
$2,481/mo
Zestimate® history
Loading...
Owner options
Explore your selling options
What's special
This is an absolutely fantastic home in a quiet Rio Rancho neighborhood. As you come into the courtyard, you will be met by a lush lawn, thriving rose bushes & mature trees. It provides a perfect place to relax & enjoy the view of the mountains. As you walk inside, you will notice that it is open & airy, with a vaulted ceiling. The kitchen is beautiful & boasts plenty of cabinets adorned by quartz countertops, SS appliances, a dine-at island, a breakfast nook & it is open to the living room! The tile floors of the kitchen blend perfectly with the laminate flooring in the living room. All of the rooms in the home are large & inviting. The master suite features a jet tub, walk-in closets and his & hers sinks. It sits on .5 an acre, providing backyard access & room past the rear fence. It
Zillow last checked: 8 hours ago
Listing updated: January 08, 2025 at 10:23am
Listed by:
The Hester Team 505-379-9414,
RE/MAX ELEVATE
Bought with:
Kyle Zimmerman Homes, 48727
Keller Williams Realty
Source: SWMLS,MLS#: 1041827
Facts & features
Interior
Bedrooms & bathrooms
- Bedrooms: 3
- Bathrooms: 2
- Full bathrooms: 2
Primary bedroom
- Level: Main
- Area: 231
- Dimensions: 16.5 x 14
Bedroom 2
- Level: Main
- Area: 153.93
- Dimensions: 14.66 x 10.5
Bedroom 3
- Level: Main
- Area: 153.93
- Dimensions: 14.66 x 10.5
Kitchen
- Level: Main
- Area: 167.75
- Dimensions: 15.25 x 11
Living room
- Level: Main
- Area: 309.88
- Dimensions: 18.5 x 16.75
Heating
- Central, Forced Air, Natural Gas
Cooling
- Refrigerated
Appliances
- Included: Dryer, Dishwasher, Free-Standing Electric Range, Disposal, Microwave, Refrigerator, Water Softener Owned, Washer
- Laundry: Washer Hookup, Electric Dryer Hookup, Gas Dryer Hookup
Features
- Breakfast Bar, Breakfast Area, Ceiling Fan(s), Cathedral Ceiling(s), Family/Dining Room, Jetted Tub, Kitchen Island, Living/Dining Room, Main Level Primary, Pantry, Separate Shower, Cable TV, Walk-In Closet(s)
- Flooring: Carpet, Laminate, Tile
- Windows: Double Pane Windows, Insulated Windows
- Has basement: No
- Has fireplace: No
Interior area
- Total structure area: 2,036
- Total interior livable area: 2,036 sqft
Property
Parking
- Total spaces: 3
- Parking features: Attached, Garage, Garage Door Opener, Storage
- Attached garage spaces: 3
Features
- Levels: One
- Stories: 1
- Patio & porch: Covered, Open, Patio
- Exterior features: Courtyard, Fence, Private Yard, Sprinkler/Irrigation
- Fencing: Back Yard
Lot
- Size: 0.50 Acres
- Features: Lawn, Landscaped, Sprinklers Automatic, Trees
Details
- Additional structures: Shed(s)
- Parcel number: 1010070160392
- Zoning description: R-1
Construction
Type & style
- Home type: SingleFamily
- Property subtype: Single Family Residence
Materials
- Frame, Stucco
- Roof: Shingle
Condition
- Resale
- New construction: No
- Year built: 2004
Details
- Builder name: Wallen
Utilities & green energy
- Sewer: Septic Tank
- Water: Public
- Utilities for property: Cable Connected, Electricity Connected, Natural Gas Connected, Phone Connected, Water Connected
Green energy
- Energy generation: Solar
- Water conservation: Rain Water Collection
Community & neighborhood
Security
- Security features: Smoke Detector(s)
Location
- Region: Rio Rancho
Other
Other facts
- Listing terms: Cash,Conventional,FHA,VA Loan
- Road surface type: Paved
Price history
| Date | Event | Price |
|---|---|---|
| 11/6/2023 | Sold | -- |
Source: | ||
| 9/24/2023 | Pending sale | $399,000$196/sqft |
Source: | ||
| 9/20/2023 | Listed for sale | $399,000$196/sqft |
Source: | ||
Public tax history
| Year | Property taxes | Tax assessment |
|---|---|---|
| 2025 | $4,741 -0.4% | $135,875 +2.8% |
| 2024 | $4,762 +84.7% | $132,132 +85.4% |
| 2023 | $2,578 +1.9% | $71,277 +3% |
Find assessor info on the county website
Neighborhood: 87124
Nearby schools
GreatSchools rating
- 5/10Puesta Del Sol Elementary SchoolGrades: K-5Distance: 2.3 mi
- 7/10Eagle Ridge Middle SchoolGrades: 6-8Distance: 2.3 mi
- 7/10Rio Rancho High SchoolGrades: 9-12Distance: 3.1 mi
Get a cash offer in 3 minutes
Find out how much your home could sell for in as little as 3 minutes with a no-obligation cash offer.
Estimated market value$427,100
Get a cash offer in 3 minutes
Find out how much your home could sell for in as little as 3 minutes with a no-obligation cash offer.
Estimated market value
$427,100

