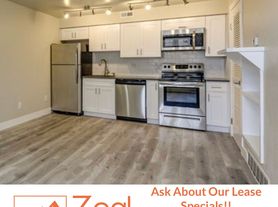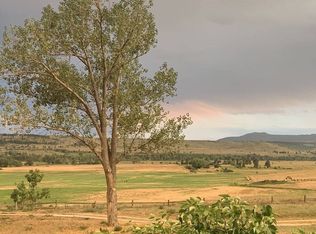Lease through end of June 2026 is $3,500/mo
Preleasing for Fall 2026 is $6,000/mo
Newly Renovated 4BR/2BA Single Family Home in Central Boulder near CU
Be the first to live in this fully renovated 4 bed, 2 bath home located in a quiet, central Boulder neighborhood just minutes from the CU campus. The home is down the street from a park and close to bike paths, restaurants, coffee shops, and public transit, offering the perfect blend of convenience and community. Inside, you'll find a bright, open floor plan with hardwood floors throughout, a spacious living area, and a stunning kitchen featuring leathered granite countertops, modern lighting, and all-new stainless steel appliances. The private primary suite offers a spa-like ensuite bathroom with designer tile, dual vanity, and walk-in shower. The fenced backyard has a large patio and seasonal Flatiron views ideal for entertaining or relaxing.
QUALIFICATIONS
- Total income of at least 2x monthly rent
- 650+ credit score
- Cosigners allowed
- Background check required
Rental License: RHL-01004187
First & last month's rent & security deposit due at signing
No cats; Dogs considered on a case-by-case basis
No smoking
Landlord pays sewage, trash & seasonal landscaping; renter responsible for other utilities
House for rent
Accepts Zillow applications
$3,500/mo
805 38th St, Boulder, CO 80303
4beds
1,323sqft
Price may not include required fees and charges.
Single family residence
Available now
Dogs OK
Central air
In unit laundry
Off street parking
Forced air
What's special
Modern lightingFenced backyardDesigner tileSeasonal flatiron viewsPrivate primary suiteLeathered granite countertopsCentral boulder neighborhood
- 17 days |
- -- |
- -- |
Travel times
Facts & features
Interior
Bedrooms & bathrooms
- Bedrooms: 4
- Bathrooms: 2
- Full bathrooms: 2
Heating
- Forced Air
Cooling
- Central Air
Appliances
- Included: Dishwasher, Dryer, Freezer, Microwave, Oven, Refrigerator, Washer
- Laundry: In Unit
Features
- View
- Flooring: Hardwood, Tile
Interior area
- Total interior livable area: 1,323 sqft
Property
Parking
- Parking features: Off Street
- Details: Contact manager
Features
- Patio & porch: Patio
- Exterior features: Designer finishes, Ensuite bathroom, Garbage included in rent, Heating system: Forced Air, Landscaping included in rent, Large, fully fenced backyard, Newly renovated, Sewage included in rent, Spacious primary suite, View Type: Seasonal Flatiron views
Details
- Parcel number: 146332419027
Construction
Type & style
- Home type: SingleFamily
- Property subtype: Single Family Residence
Utilities & green energy
- Utilities for property: Garbage, Sewage
Community & HOA
Location
- Region: Boulder
Financial & listing details
- Lease term: Sublet/Temporary
Price history
| Date | Event | Price |
|---|---|---|
| 10/10/2025 | Price change | $3,500-12.5%$3/sqft |
Source: Zillow Rentals | ||
| 10/1/2025 | Listed for rent | $4,000+45.5%$3/sqft |
Source: Zillow Rentals | ||
| 3/18/2025 | Sold | $685,750-5.4%$518/sqft |
Source: | ||
| 2/26/2025 | Pending sale | $725,000$548/sqft |
Source: | ||
| 2/14/2025 | Listed for sale | $725,000$548/sqft |
Source: | ||

