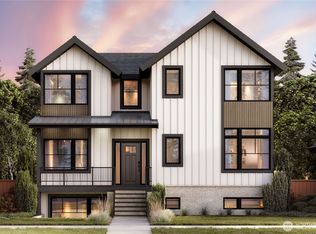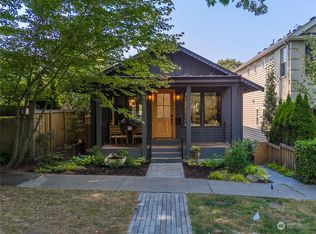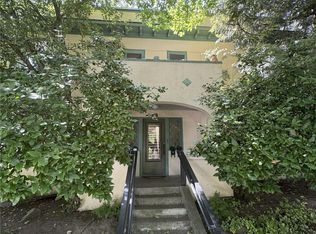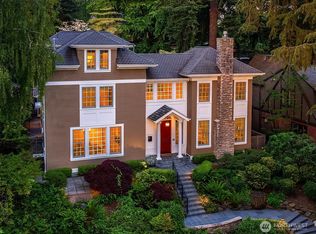Sold
Listed by:
Erik Wicklund,
Wicklund Real Estate
Bought with: RE/MAX Northwest
$2,150,000
805 33rd Avenue E, Seattle, WA 98112
4beds
2,680sqft
Single Family Residence
Built in 1985
4,081.57 Square Feet Lot
$2,125,200 Zestimate®
$802/sqft
$5,893 Estimated rent
Home value
$2,125,200
$1.96M - $2.32M
$5,893/mo
Zestimate® history
Loading...
Owner options
Explore your selling options
What's special
Exquisitely updated Washington Park home on a picturesque tree-lined street. Stunning kitchen with high-end custom cabinetry, stainless steel appliances and large windows, all bathed in west-facing afternoon sun. Spacious deck with expansive territorial views connects the kitchen, dining and sitting rooms and overlooks the large backyard. Beautiful hardwood floors flow throughout the circular floor plan with elegant living and dining rooms. The primary suite features a gorgeous bathroom, walk-in-closet, office space, sitting area and private balcony. Daylight lower level includes three bedrooms, an oversized media / game room, full bath and laundry room. Two-car garage, A/C, updated systems, all just blocks from the shops of Madison Park.
Zillow last checked: 8 hours ago
Listing updated: May 11, 2025 at 04:03am
Listed by:
Erik Wicklund,
Wicklund Real Estate
Bought with:
April Howard, 88899
RE/MAX Northwest
Source: NWMLS,MLS#: 2327955
Facts & features
Interior
Bedrooms & bathrooms
- Bedrooms: 4
- Bathrooms: 3
- Full bathrooms: 2
- 1/2 bathrooms: 1
- Main level bathrooms: 1
Bedroom
- Level: Lower
Bedroom
- Level: Lower
Bedroom
- Level: Lower
Bathroom full
- Level: Lower
Other
- Level: Main
Dining room
- Level: Main
Entry hall
- Level: Main
Family room
- Level: Main
Kitchen with eating space
- Level: Main
Living room
- Level: Main
Rec room
- Level: Lower
Utility room
- Level: Lower
Heating
- Fireplace(s), Ductless, Forced Air, Heat Pump
Cooling
- Ductless, Heat Pump
Appliances
- Included: Dishwasher(s), Disposal, Double Oven, Dryer(s), Microwave(s), Refrigerator(s), Stove(s)/Range(s), Washer(s), Garbage Disposal
Features
- Bath Off Primary, Dining Room
- Flooring: Ceramic Tile, Engineered Hardwood, Carpet
- Windows: Double Pane/Storm Window
- Basement: Daylight,Finished
- Number of fireplaces: 2
- Fireplace features: Gas, Wood Burning, Main Level: 1, Upper Level: 1, Fireplace
Interior area
- Total structure area: 2,680
- Total interior livable area: 2,680 sqft
Property
Parking
- Total spaces: 2
- Parking features: Detached Garage
- Garage spaces: 2
Features
- Levels: Multi/Split
- Entry location: Main
- Patio & porch: Bath Off Primary, Ceramic Tile, Double Pane/Storm Window, Dining Room, Fireplace, Fireplace (Primary Bedroom)
- Has view: Yes
- View description: Territorial
Lot
- Size: 4,081 sqft
- Features: Curbs, Paved, Sidewalk, Cable TV, Deck, Electric Car Charging, Fenced-Fully, Gas Available, High Speed Internet, Patio, Sprinkler System
- Residential vegetation: Garden Space
Details
- Parcel number: 5017000290
- Zoning description: Jurisdiction: City
- Special conditions: Standard
Construction
Type & style
- Home type: SingleFamily
- Architectural style: Craftsman
- Property subtype: Single Family Residence
Materials
- Wood Siding
- Foundation: Poured Concrete
- Roof: Composition
Condition
- Very Good
- Year built: 1985
- Major remodel year: 1985
Utilities & green energy
- Electric: Company: Seattle
- Sewer: Available, Sewer Connected, Company: Seattle
- Water: Public, Company: Seattle
- Utilities for property: Xfinity, Xfinity
Community & neighborhood
Location
- Region: Seattle
- Subdivision: Washington Park
Other
Other facts
- Listing terms: Cash Out,Conventional
- Cumulative days on market: 204 days
Price history
| Date | Event | Price |
|---|---|---|
| 4/10/2025 | Sold | $2,150,000-5.5%$802/sqft |
Source: | ||
| 3/18/2025 | Pending sale | $2,275,000$849/sqft |
Source: | ||
| 3/6/2025 | Price change | $2,275,000-3.2%$849/sqft |
Source: | ||
| 1/31/2025 | Listed for sale | $2,350,000+6.9%$877/sqft |
Source: | ||
| 1/18/2022 | Sold | $2,198,000-0.1%$820/sqft |
Source: | ||
Public tax history
| Year | Property taxes | Tax assessment |
|---|---|---|
| 2024 | $17,555 +11.3% | $1,845,000 +9.7% |
| 2023 | $15,770 -0.2% | $1,682,000 -10.7% |
| 2022 | $15,808 +13.3% | $1,884,000 +23.5% |
Find assessor info on the county website
Neighborhood: Madison Park
Nearby schools
GreatSchools rating
- 7/10McGilvra Elementary SchoolGrades: K-5Distance: 0.6 mi
- 7/10Edmonds S. Meany Middle SchoolGrades: 6-8Distance: 0.8 mi
- 8/10Garfield High SchoolGrades: 9-12Distance: 1.6 mi
Schools provided by the listing agent
- Elementary: Mc Gilvra
- Middle: Meany Mid
- High: Garfield High
Source: NWMLS. This data may not be complete. We recommend contacting the local school district to confirm school assignments for this home.
Sell for more on Zillow
Get a free Zillow Showcase℠ listing and you could sell for .
$2,125,200
2% more+ $42,504
With Zillow Showcase(estimated)
$2,167,704


