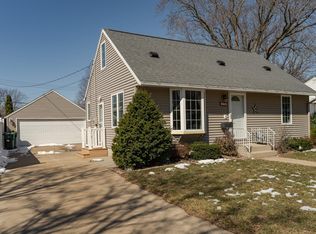Closed
$279,025
805 18th Ave NE, Rochester, MN 55906
2beds
1,700sqft
Single Family Residence
Built in 1953
5,662.8 Square Feet Lot
$265,400 Zestimate®
$164/sqft
$1,663 Estimated rent
Home value
$265,400
$249,000 - $281,000
$1,663/mo
Zestimate® history
Loading...
Owner options
Explore your selling options
What's special
Step into this beautifully renovated home in a quiet NE Rochester neighborhood, featuring 2 bedrooms, 1 full bathroom, and a rare oversized 2-stall heated garage—perfect for extra storage, hobbies, or staying warm during the winter months.
Inside, you'll find a brand-new kitchen with modern cabinetry, countertops, and appliances, along with completely updated main floor bathroom offering fresh, stylish finishes. Refinished hardwood floors add warmth and character to the main level, while freshly painted walls throughout create a bright, clean feel. The lower level includes new carpet and additional living space ideal for a family room, office, or guest area.
Situated extremely close to parks, schools, shopping, and major roadways, this move-in ready home offers comfort, convenience, and quality updates throughout. Don’t miss your chance to own this turn-key gem in NE Rochester!
Zillow last checked: 8 hours ago
Listing updated: June 20, 2025 at 10:28am
Listed by:
Travis Brevig 507-272-9059,
Re/Max Results
Bought with:
Robin Gwaltney
Re/Max Results
Source: NorthstarMLS as distributed by MLS GRID,MLS#: 6713304
Facts & features
Interior
Bedrooms & bathrooms
- Bedrooms: 2
- Bathrooms: 1
- Full bathrooms: 1
Heating
- Forced Air
Cooling
- Central Air
Features
- Basement: Finished
- Has fireplace: No
Interior area
- Total structure area: 1,700
- Total interior livable area: 1,700 sqft
- Finished area above ground: 850
- Finished area below ground: 700
Property
Parking
- Total spaces: 2
- Parking features: Detached, Concrete, Heated Garage, Insulated Garage
- Garage spaces: 2
Accessibility
- Accessibility features: None
Features
- Levels: One
- Stories: 1
Lot
- Size: 5,662 sqft
- Dimensions: 53 x 108
Details
- Foundation area: 850
- Parcel number: 743614024437
- Zoning description: Residential-Single Family
Construction
Type & style
- Home type: SingleFamily
- Property subtype: Single Family Residence
Materials
- Vinyl Siding
Condition
- Age of Property: 72
- New construction: No
- Year built: 1953
Utilities & green energy
- Gas: Natural Gas
- Sewer: City Sewer/Connected
- Water: City Water/Connected
Community & neighborhood
Location
- Region: Rochester
- Subdivision: Westlunds Sub
HOA & financial
HOA
- Has HOA: No
Price history
| Date | Event | Price |
|---|---|---|
| 6/20/2025 | Sold | $279,025+1.5%$164/sqft |
Source: | ||
| 5/16/2025 | Pending sale | $274,900$162/sqft |
Source: | ||
| 5/1/2025 | Listed for sale | $274,900+52.7%$162/sqft |
Source: | ||
| 6/10/2024 | Sold | $180,000$106/sqft |
Source: | ||
| 5/2/2024 | Pending sale | $180,000$106/sqft |
Source: | ||
Public tax history
| Year | Property taxes | Tax assessment |
|---|---|---|
| 2025 | $2,458 +9% | $225,100 +32% |
| 2024 | $2,256 | $170,500 -3.3% |
| 2023 | -- | $176,300 +4.2% |
Find assessor info on the county website
Neighborhood: 55906
Nearby schools
GreatSchools rating
- 7/10Jefferson Elementary SchoolGrades: PK-5Distance: 0.6 mi
- 4/10Kellogg Middle SchoolGrades: 6-8Distance: 1 mi
- 8/10Century Senior High SchoolGrades: 8-12Distance: 1.5 mi
Schools provided by the listing agent
- Elementary: Jefferson
- Middle: Kellogg
- High: John Marshall
Source: NorthstarMLS as distributed by MLS GRID. This data may not be complete. We recommend contacting the local school district to confirm school assignments for this home.
Get a cash offer in 3 minutes
Find out how much your home could sell for in as little as 3 minutes with a no-obligation cash offer.
Estimated market value$265,400
Get a cash offer in 3 minutes
Find out how much your home could sell for in as little as 3 minutes with a no-obligation cash offer.
Estimated market value
$265,400
