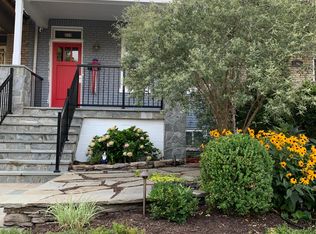Huge 2 bedroom townhouse 3 blocks from Potomac Metro. Built in 1924. Hardwood floors & tile downstairs, new carpet upstairs. Built-in oak bookcases with gas fireplace in dining room, ceiling fans throughout, new kitchen with dishwasher, updated bathroom, central heat & ac, large deck in rear, sauna in the extra room upstairs. Note, this is a two bedroom but the extra room upstairs is a good size 13 x 13 room that can be used for a guest room, workout room, study, etc. To gain access to the second bedroom you must go through this room which is why its not a practical everyday bedroom. Washer & dryer in laundry room is shared with separate basement apartment. 2 off street parking spots available in the rear. Pets considered.
This property is off market, which means it's not currently listed for sale or rent on Zillow. This may be different from what's available on other websites or public sources.

