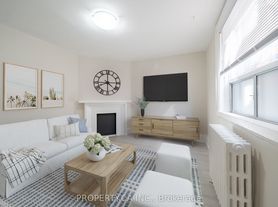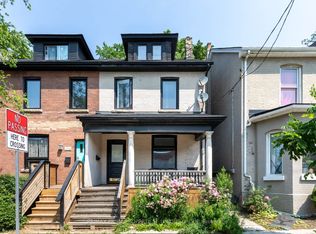Brand New Three (3) Bedroom, 1 (3pcs) Bath On 804A St. Clair Ave W Toronto! MOVE-IN-READY!! This Unit Has Never Been Lived In And Located On The Second Floor Of A Mixed Use Building With A Nail Salon On The Main Level. Unit 101 (Front) Features Its Own Private Entrance, Three Spacious Bedrooms With Bright Natural Light, A Modern Kitchen, And A Living/Dining Area. Separate Hydro Meter, And The Option Of Assigned Parking For $75/Month Per Parking. Tenants May Bring A Portable A/C, Wall Units A/C Are Not Permitted. Coin Operated Laundry Is Conveniently Located Across The Street. Another Unit Available: Unit 102 (Back), A Two (2) Bedroom, 1 (3pcs) Bath Located At The Rear With Its Own Separate Entrance. The Vibrant St. Clair West Location Provides Easy Access To Streetcars, Public Transit, A Variety Of Restaurants, Cafes, Parks, Retail Shops, And Community Amenities. Floor Plan Attached
House for rent
C$2,900/mo
804A Saint Clair Ave W #101, Toronto, ON M6C 1B6
3beds
Price may not include required fees and charges.
Singlefamily
Available now
None
Coin operated laundry
1 Parking space parking
Natural gas, radiant
What's special
Private entranceSpacious bedroomsBright natural lightModern kitchen
- 77 days |
- -- |
- -- |
Zillow last checked: 8 hours ago
Listing updated: December 04, 2025 at 09:18pm
Travel times
Looking to buy when your lease ends?
Consider a first-time homebuyer savings account designed to grow your down payment with up to a 6% match & a competitive APY.
Facts & features
Interior
Bedrooms & bathrooms
- Bedrooms: 3
- Bathrooms: 1
- Full bathrooms: 1
Heating
- Natural Gas, Radiant
Cooling
- Contact manager
Appliances
- Laundry: Coin Operated, In Area, Shared
Property
Parking
- Total spaces: 1
- Parking features: Assigned, Private
- Details: Contact manager
Features
- Stories: 2
- Exterior features: Contact manager
Construction
Type & style
- Home type: SingleFamily
- Property subtype: SingleFamily
Utilities & green energy
- Utilities for property: Water
Community & HOA
Location
- Region: Toronto
Financial & listing details
- Lease term: Contact For Details
Price history
Price history is unavailable.

