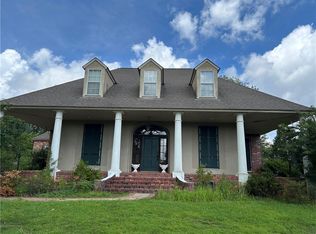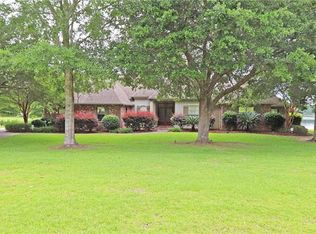Closed
Price Unknown
80497 Meadowlark Loop, Bush, LA 70431
4beds
2,696sqft
Single Family Residence
Built in 2003
1.7 Acres Lot
$426,400 Zestimate®
$--/sqft
$2,908 Estimated rent
Maximize your home sale
Get more eyes on your listing so you can sell faster and for more.
Home value
$426,400
$388,000 - $469,000
$2,908/mo
Zestimate® history
Loading...
Owner options
Explore your selling options
What's special
Nestled in the tranquil countryside of Bush, this home offers a perfect blend of rustic charm and modern convenience. This spacious 4-bedroom, 2-bathroom home sits on an expansive lot adorned with older trees, providing a serene and private retreat. Inside, an open-concept layout seamlessly connects the living room, dining area, and kitchen, making it great for family gatherings and entertaining. The cozy living room is bathed in natural light from large windows, offering picturesque views of the surrounding landscape. The master suite serves as a peaceful haven with its own private bath, while the additional bedrooms provide comfortable accommodations for family or guests. Step outside to the covered patio, where you can enjoy your morning coffee or dine alfresco while soaking in the beauty of the outdoors. The large yard offers endless possibilities for gardening, recreation, or simply relaxing in the peaceful surroundings. An attached two-car garage provides convenience and extra storage space. Located in a quiet, scenic neighborhood, this home offers the best of both worlds: a secluded retreat with easy access to local amenities and a short drive to the city. This home is a rare find, offering comfort, style, and a prime location for those seeking a peaceful lifestyle in the heart of Louisiana's countryside.
Zillow last checked: 8 hours ago
Listing updated: April 08, 2025 at 09:56am
Listed by:
Nicholas LaRocca 985-869-0954,
Keller Williams Realty Services
Bought with:
Trisha Garrett
CBTEC Mandeville
Source: GSREIN,MLS#: 2463686
Facts & features
Interior
Bedrooms & bathrooms
- Bedrooms: 4
- Bathrooms: 3
- Full bathrooms: 2
- 1/2 bathrooms: 1
Heating
- Central
Cooling
- Central Air
Appliances
- Included: Dishwasher, Microwave, Range
- Laundry: Washer Hookup, Dryer Hookup
Features
- Ceiling Fan(s), Pantry
- Has fireplace: Yes
- Fireplace features: Gas
Interior area
- Total structure area: 4,168
- Total interior livable area: 2,696 sqft
Property
Parking
- Parking features: Attached, Two Spaces
Features
- Levels: One
- Stories: 1
- Patio & porch: Covered, Porch
- Exterior features: Porch
- Pool features: In Ground
Lot
- Size: 1.70 Acres
- Dimensions: 181.5 x 3695 x 200 x 3706
- Features: 1 to 5 Acres, Outside City Limits
Details
- Additional structures: Shed(s)
- Parcel number: 72960
- Special conditions: None
Construction
Type & style
- Home type: SingleFamily
- Architectural style: Traditional
- Property subtype: Single Family Residence
Materials
- Brick, Stucco
- Foundation: Slab
- Roof: Shingle
Condition
- Average Condition
- Year built: 2003
Utilities & green energy
- Sewer: Septic Tank
- Water: Well
Community & neighborhood
Location
- Region: Bush
- Subdivision: Whippoorwill Grove
HOA & financial
HOA
- Has HOA: Yes
- HOA fee: $250 annually
- Association name: Hoa
Price history
| Date | Event | Price |
|---|---|---|
| 4/7/2025 | Sold | -- |
Source: | ||
| 2/17/2025 | Pending sale | $450,000$167/sqft |
Source: | ||
| 11/28/2024 | Price change | $450,000-2.2%$167/sqft |
Source: | ||
| 8/17/2024 | Listed for sale | $460,000$171/sqft |
Source: | ||
Public tax history
| Year | Property taxes | Tax assessment |
|---|---|---|
| 2024 | $3,604 +23.9% | $35,089 +20.7% |
| 2023 | $2,909 | $29,080 |
| 2022 | $2,909 +0.2% | $29,080 |
Find assessor info on the county website
Neighborhood: 70431
Nearby schools
GreatSchools rating
- 6/10Fifth Ward Junior High SchoolGrades: PK-8Distance: 3.1 mi
- 5/10Covington High SchoolGrades: 9-12Distance: 12.2 mi
Sell for more on Zillow
Get a free Zillow Showcase℠ listing and you could sell for .
$426,400
2% more+ $8,528
With Zillow Showcase(estimated)
$434,928
